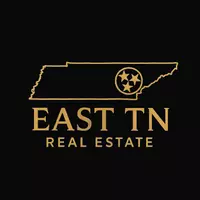10703 Grantham LN Knoxville, TN 37932
OPEN HOUSE
Sun Jun 29, 12:00pm - 2:00pm
UPDATED:
Key Details
Property Type Single Family Home
Sub Type Single Family Residence
Listing Status Active
Purchase Type For Sale
Square Footage 1,697 sqft
Price per Sqft $274
Subdivision Grantham Place
MLS Listing ID 1306138
Style Traditional
Bedrooms 3
Full Baths 2
Half Baths 1
HOA Fees $362/ann
Year Built 2016
Lot Size 435 Sqft
Acres 0.01
Lot Dimensions 86.43x185.89xIRR
Property Sub-Type Single Family Residence
Source East Tennessee REALTORS® MLS
Property Description
Location
State TN
County Knox County - 1
Area 0.01
Rooms
Basement Slab
Dining Room Eat-in Kitchen
Interior
Interior Features Walk-In Closet(s), Kitchen Island, Pantry, Eat-in Kitchen
Heating Central, Natural Gas, Electric
Cooling Central Cooling, Ceiling Fan(s)
Flooring Other, Carpet, Tile
Fireplaces Type None
Fireplace No
Window Features Windows - Aluminum
Appliance Tankless Water Heater, Dishwasher, Disposal, Dryer, Microwave, Range, Refrigerator, Washer
Heat Source Central, Natural Gas, Electric
Exterior
Exterior Feature Irrigation System
Parking Features Garage Door Opener, Detached
Garage Description Detached, Garage Door Opener
View Mountain View
Garage No
Building
Lot Description Cul-De-Sac, Private, Irregular Lot
Faces From I 40 take Exit towards Lovell Rd, merge onto Shaffer Rd, turn onto 131 South, turn Right on Yarnell and left onto Mercury Dr, Left onto Grantham Lane
Sewer Public Sewer
Water Public
Architectural Style Traditional
Structure Type Vinyl Siding,Frame
Schools
Elementary Schools Hardin Valley
Middle Schools Hardin Valley
High Schools Hardin Valley Academy
Others
Restrictions Yes
Tax ID 118HF008
Security Features Smoke Detector
Energy Description Electric, Gas(Natural)




