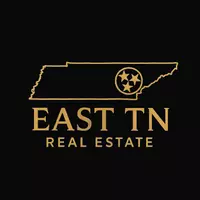104 Flossmoor CIR Crossville, TN 38558
UPDATED:
Key Details
Property Type Single Family Home
Sub Type Single Family Residence
Listing Status Active
Purchase Type For Sale
Square Footage 2,984 sqft
Price per Sqft $159
Subdivision Druid Hills
MLS Listing ID 1306361
Style Traditional
Bedrooms 3
Full Baths 3
HOA Fees $123/mo
Year Built 1995
Lot Size 0.300 Acres
Acres 0.3
Lot Dimensions 76.6 x 170
Property Sub-Type Single Family Residence
Source East Tennessee REALTORS® MLS
Property Description
Location
State TN
County Cumberland County - 34
Area 0.3
Rooms
Other Rooms Basement Rec Room, LaundryUtility, 2nd Rec Room, Addl Living Quarter, Bedroom Main Level, Extra Storage, Mstr Bedroom Main Level
Basement Walkout, Finished
Dining Room Eat-in Kitchen
Interior
Interior Features Walk-In Closet(s), Cathedral Ceiling(s), Eat-in Kitchen
Heating Central, Electric
Cooling Central Cooling, Ceiling Fan(s)
Flooring Carpet, Hardwood, Vinyl, Tile
Fireplaces Number 2
Fireplaces Type See-Thru, Stone, Gas Log
Fireplace Yes
Window Features Windows - Insulated,Drapes
Appliance Dishwasher, Disposal, Microwave, Range, Refrigerator
Heat Source Central, Electric
Laundry true
Exterior
Exterior Feature Deck, Windows - Insulated
Parking Features Off-Street Parking, Garage Door Opener, Attached, Main Level
Garage Spaces 2.0
Garage Description Attached, Garage Door Opener, Main Level, Off-Street Parking, Attached
Pool true
Community Features Sidewalks
Amenities Available Swimming Pool, Tennis Courts, Club House, Golf Course, Playground, Recreation Facilities
View Golf Course
Total Parking Spaces 2
Garage Yes
Building
Lot Description Private, Wooded, Golf Community, Golf Course Front
Faces From Century 21 - Fountain Realty office take Peavine Rd to Lakeview Dr, slight left to stay on Lakeview Dr, turn left to stay on Lakeview, right onto Flossmoor Circle, property is on the right hand side. SOP
Sewer Public Sewer
Water Public
Architectural Style Traditional
Additional Building Storage
Structure Type Vinyl Siding,Brick,Frame
Others
Restrictions Yes
Tax ID 077K E 028.02
Security Features Smoke Detector
Energy Description Electric
Acceptable Financing New Loan, Cash, Conventional
Listing Terms New Loan, Cash, Conventional




