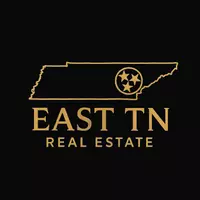4926 Kitty Hawk WAY Knoxville, TN 37912
UPDATED:
Key Details
Property Type Condo
Sub Type Condominium
Listing Status Active
Purchase Type For Sale
Square Footage 1,026 sqft
Price per Sqft $268
Subdivision Raleigh Court Condos Ph-2 Unit 14
MLS Listing ID 1306708
Style Traditional
Bedrooms 2
Full Baths 2
HOA Fees $80/mo
Year Built 2004
Property Sub-Type Condominium
Source East Tennessee REALTORS® MLS
Property Description
This beautifully maintained 2-bedroom, 2-bathroom ranch-style condo has many upgrades. Stainless appliances, having a 5 burner gas range/convection oven. There is also an electric connection to accommodate an electric stove as well. Under cabinet lighting. Remote control ceiling fans. and the garage has additional cabinets for more storage space also. The home has many upgrades throughout. It also features ceramic tile throughout the kitchen, living room, and master bedroom, for easy cleaning, and giving the ability to easily move furniture without scratching or gouging flooring. The property is immaculately clean and ready to be moved into.
Notice: garage situated on the side of the home that allows the driver access to the home without walking around their car. Level-driveway 2 car parking. No steps. Sets on a very nice lot having a deck, over looks a large yard area. The lot has close proximity to mail center and community overflow guest parking and the street light lights up the driveway.
The split-bedroom layout provides privacy, with each bedroom featuring its own full bath.
Gated community offers extra security.
Don't miss this exceptional opportunity! Make offer!
Location
State TN
County Knox County - 1
Rooms
Family Room Yes
Other Rooms LaundryUtility, Bedroom Main Level, Family Room, Mstr Bedroom Main Level, Split Bedroom
Basement Slab
Interior
Interior Features Walk-In Closet(s), Cathedral Ceiling(s), Eat-in Kitchen
Heating Central, Natural Gas, Electric
Cooling Central Cooling, Ceiling Fan(s)
Flooring Carpet, Tile
Fireplaces Type None
Fireplace No
Appliance Dishwasher, Microwave, Range, Refrigerator
Heat Source Central, Natural Gas, Electric
Laundry true
Exterior
Exterior Feature Windows - Vinyl
Parking Features Off-Street Parking, Garage Door Opener, Attached, Main Level
Garage Spaces 1.0
Garage Description Attached, Garage Door Opener, Main Level, Off-Street Parking, Attached
Total Parking Spaces 1
Garage Yes
Building
Lot Description Level
Faces From Cedar Ln in Knoxville turn onto Rowan Rd. Make a left onto Highland Dr. Turn left onto Kitty Hawk Way. The condo is on the right.
Sewer Public Sewer
Water Public
Architectural Style Traditional
Structure Type Vinyl Siding,Brick,Frame
Others
HOA Fee Include Building Exterior,Grounds Maintenance
Restrictions Yes
Tax ID 069HB03300P
Security Features Gated Community,Smoke Detector
Energy Description Electric, Gas(Natural)




