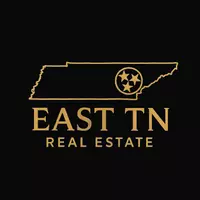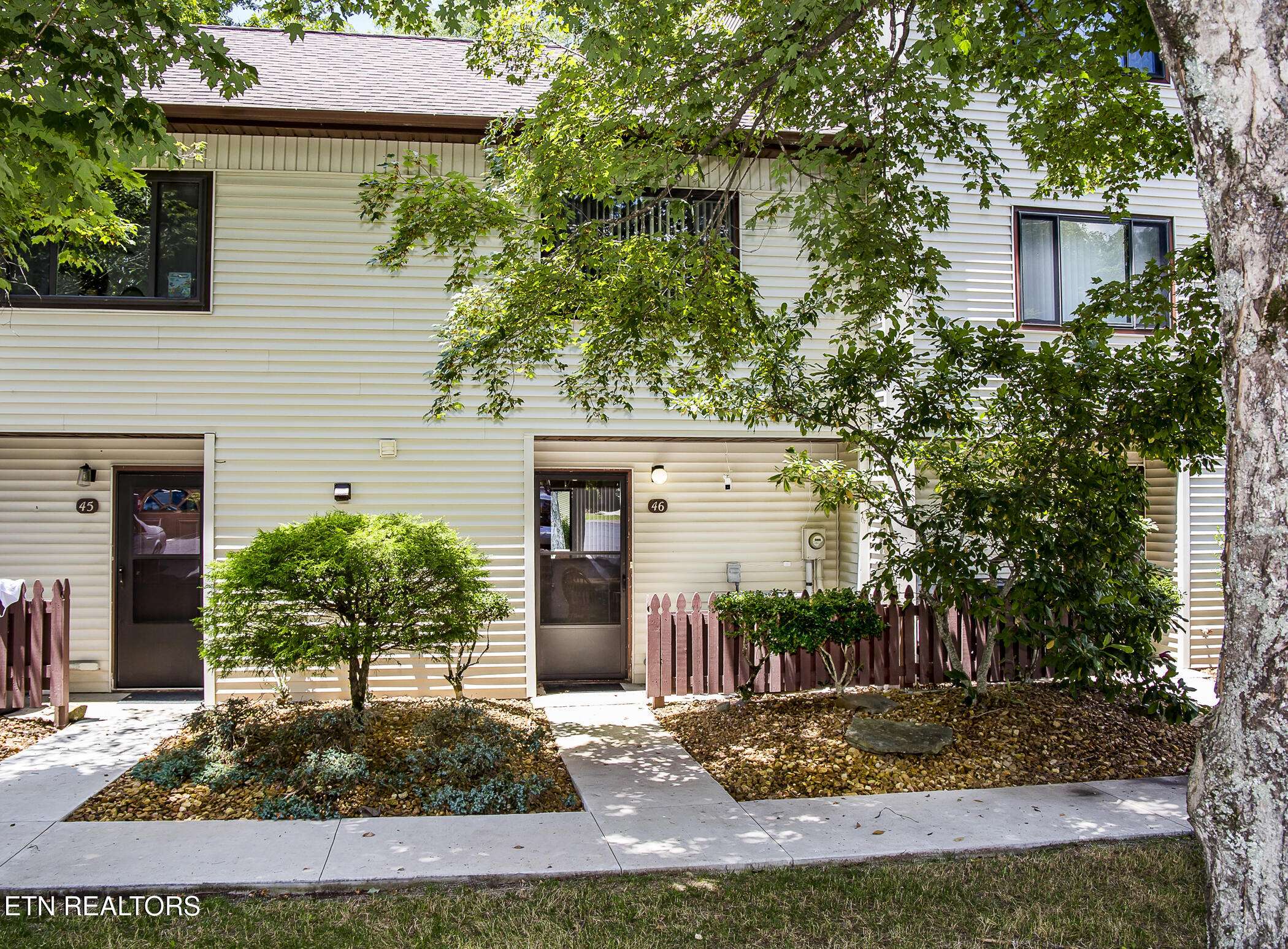46 Wilshire Heights DR Crossville, TN 38558
UPDATED:
Key Details
Property Type Condo
Sub Type Condominium
Listing Status Active
Purchase Type For Sale
Square Footage 938 sqft
Price per Sqft $190
Subdivision Wilshire Hts
MLS Listing ID 1307219
Style Traditional
Bedrooms 2
Full Baths 2
Half Baths 1
HOA Fees $300/mo
Year Built 1972
Property Sub-Type Condominium
Source East Tennessee REALTORS® MLS
Property Description
Nicely up-dated 2 bedroom, 2.5 bath, Fully furnished & equipped 2 level condo. Features new flooring on both levels & new living room furniture. (sofa is a queen size sleeper sofa). Main level features a unique open Kitchen, Dining, Living-room design with laundry & half bath. The upper level features 2 bedrooms, each with their own full bathroom.
Designated parking spot is located directly in-front of the unit for easy & convenient loading & unloading.
Located in the heart of the Fairfield Glade resort community. Convenient to all resort amenities & events. Perfect for nightly or long-term rentals.
Don't miss out on this Exceptional investment opportunity in the Fairfield Glade resort community!!!
Location
State TN
County Cumberland County - 34
Rooms
Basement None
Dining Room Eat-in Kitchen
Interior
Interior Features Eat-in Kitchen
Heating Heat Pump, Electric
Cooling Central Cooling
Flooring Vinyl
Fireplaces Type None
Fireplace No
Appliance Dishwasher, Dryer, Microwave, Range, Refrigerator, Washer
Heat Source Heat Pump, Electric
Exterior
Exterior Feature Balcony
Parking Features Designated Parking, Common
Garage Description Common, Designated Parking
Pool true
Amenities Available Swimming Pool, Tennis Courts, Golf Course, Sauna
View Wooded
Porch true
Garage No
Building
Lot Description Level
Faces Peavine Rd to Stonehenge Dr to Wilshire Heights Dr - Left into parking Lot - Parking right in-front of the unit #46
Sewer Public Sewer
Water Public
Architectural Style Traditional
Structure Type Vinyl Siding,Block,Frame
Others
HOA Fee Include Trash,Sewer,Some Amenities,Grounds Maintenance,Water
Restrictions Yes
Tax ID 077B F 001.00
Security Features Smoke Detector
Energy Description Electric
Acceptable Financing New Loan, Cash
Listing Terms New Loan, Cash




