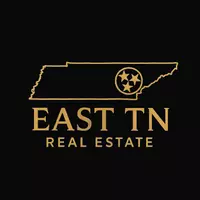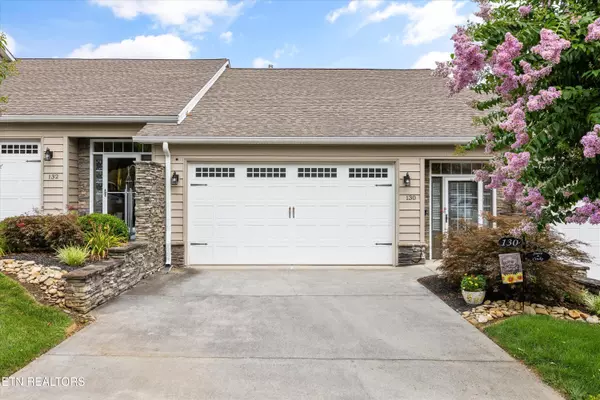130 Chelsea LN Maryville, TN 37803
OPEN HOUSE
Sun Aug 03, 1:00pm - 3:00pm
UPDATED:
Key Details
Property Type Condo
Sub Type Condominium
Listing Status Active
Purchase Type For Sale
Square Footage 2,696 sqft
Price per Sqft $187
Subdivision Villas At Carpenters Grade
MLS Listing ID 1308908
Style Craftsman
Bedrooms 3
Full Baths 2
Half Baths 1
HOA Fees $200/mo
Year Built 2015
Lot Size 3,484 Sqft
Acres 0.08
Property Sub-Type Condominium
Source East Tennessee REALTORS® MLS
Property Description
Welcome to this beautifully maintained 3-bedroom, 2.5-bath condo offering nearly 3,000 sq. ft. of thoughtfully designed living space just outside Maryville city limits—NO CITY TAXES, yet all the convenience of in-town living!
Main Level Highlights:
No Steps from garage throughout the first floor with includes the master BR offers step-free living.
Open-concept layout ideal for entertaining.
Custom kitchen cabinetry with stainless steel appliances, granite countertops, and a brand-new dishwasher (installed
Hardwood floors and crown molding throughout.
Primary suite on the main floor with a private ensuite bath—your personal retreat.
Laundry room conveniently located on the main level.
Lower-Level Comfort:
Two generously sized secondary bedrooms.
Spacious recreation/family room with kitchenette—great for guests or multi-generational living.
Full guest bath with tile flooring and custom cabinetry.
New luxury vinyl plank (LVP) flooring throughout the lower level.
Abundant storage space, including a fully floored attic.
Additional Features:
2-car garage with built-in storage system and epoxy-coated floor.
Ceiling fans in every bedroom and both living rooms.
Well-built, well insulated soundproof walls provides peace and privacy.
Beautiful sunset views from both upper and lower decks.
No yard work required—low-maintenance lifestyle.
Upcoming sidewalk access to Sandy Springs Park and the Greenbelt trail connecting all of Maryville and Alcoa.
Enjoy the perfect blend of comfort, privacy, and convenience in this move-in ready home. Ideal for those looking for main-level living with extra space for family, hobbies, or guests on additional lower level.
Location
State TN
County Blount County - 28
Area 0.08
Rooms
Other Rooms Basement Rec Room, LaundryUtility, Addl Living Quarter, Bedroom Main Level, Extra Storage, Mstr Bedroom Main Level
Basement Walkout, Finished
Interior
Interior Features Kitchen Island, Pantry
Heating Central, Natural Gas, Electric
Cooling Central Cooling
Flooring Hardwood, Vinyl
Fireplaces Type None
Fireplace No
Window Features Windows - Insulated
Appliance Dishwasher, Disposal, Microwave, Range, Refrigerator, Self Cleaning Oven
Heat Source Central, Natural Gas, Electric
Laundry true
Exterior
Exterior Feature Deck, Windows - Insulated
Parking Features Garage Door Opener, Attached, Main Level
Garage Spaces 2.0
Garage Description Attached, Garage Door Opener, Main Level, Attached
View Country Setting
Total Parking Spaces 2
Garage Yes
Building
Lot Description Cul-De-Sac
Faces WEST BROADWAY TO SANDY SPRINGS ROAD, SANDY SPRINGS ROAD BECOMES CARPENTERS GRADE ROAD, VILLAS ON LEFT (VILLAS AT CARPENTERS GRADE), SIGN ON PROPERTY.
Sewer Public Sewer
Water Public
Architectural Style Craftsman
Structure Type Stone,Aluminum Siding,Frame
Schools
Elementary Schools Fairview
Middle Schools Carpenters
High Schools William Blount
Others
HOA Fee Include Building Exterior,Grounds Maintenance
Restrictions Yes
Tax ID 079F G 002.02
Energy Description Electric, Gas(Natural)




