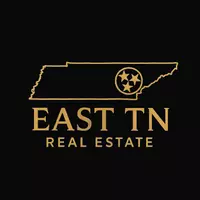8036 Free Range LN Knoxville, TN 37938

UPDATED:
Key Details
Property Type Single Family Home
Sub Type Single Family Residence
Listing Status Active
Purchase Type For Sale
Square Footage 2,511 sqft
Price per Sqft $159
Subdivision Gray Bell
MLS Listing ID 1310092
Style Traditional
Bedrooms 5
Full Baths 3
HOA Fees $38/mo
Year Built 2021
Lot Size 6,969 Sqft
Acres 0.16
Property Sub-Type Single Family Residence
Source East Tennessee REALTORS® MLS
Property Description
Step inside to discover a spacious, open-concept layout featuring 5 bedrooms and 3 full bathrooms. The main floor boasts a private bedroom and a full bathroom, ideal for guests or multi-generational living. The sunlit living area flows seamlessly into a gourmet kitchen equipped with granite countertops, stainless steel appliances, and a generous island, making it perfect for entertaining. Also there is a separate flex room downstairs to be used as a formal dining area, office or playroom.
Upstairs, you'll find a loft area and four additional bedrooms, including a luxurious primary suite with a spa-inspired en-suite bathroom and a walk-in closet. The remaining bedrooms are versatile, perfect for family, guests, or a home office allowing space for EVERYONE.
Enjoy outdoor living on your patio overlooking a fenced backyard, ideal for gatherings or quiet evenings. The home also features a two-car garage and energy-efficient upgrades throughout.
Conveniently located near Halls Crossroads, you're just minutes from shopping and dining at Food City, Walmart Supercenter, Ingles, Rural King, Aubrey's, and many more local favs. With quick access to I-75, downtown Knoxville's vibrant entertainment and cultural scene is just a short drive away as well as.
Don't miss your chance to own this exceptional 5-bedroom home in one of Knoxville's most welcoming communities! Schedule your tour today and experience the lifestyle you've been dreaming of.
Location
State TN
County Knox County - 1
Area 0.16
Rooms
Other Rooms LaundryUtility, DenStudy, Bedroom Main Level, Extra Storage
Basement Slab
Dining Room Eat-in Kitchen, Formal Dining Area
Interior
Interior Features Walk-In Closet(s), Kitchen Island, Pantry, Eat-in Kitchen
Heating Central
Cooling Central Cooling
Flooring Laminate, Carpet, Vinyl, Tile
Fireplaces Number 1
Fireplaces Type Electric
Fireplace Yes
Appliance Dishwasher, Dryer, Microwave, Range, Refrigerator, Self Cleaning Oven, Washer
Heat Source Central
Laundry true
Exterior
Exterior Feature Windows - Vinyl
Garage Spaces 2.0
View Country Setting
Porch true
Total Parking Spaces 2
Garage Yes
Building
Lot Description Cul-De-Sac
Faces Take I40 West to 640 West, take Exit 6 - Broadway heading North for 4.6 miles. Turn left onto Andersonville Pike, then take a right on McCloud Rd. Follow McCloud Rd. for 2 miles, take a right on Gray Rd, subdivision on the Left and property will be up on the right in the cul-de-sac.
Sewer Public Sewer
Water Public
Architectural Style Traditional
Structure Type Vinyl Siding,Frame
Others
HOA Fee Include Other
Restrictions Yes
Tax ID 028DE015
Security Features Security Alarm,Smoke Detector
GET MORE INFORMATION





