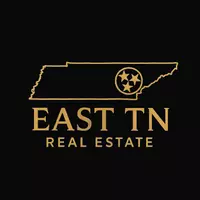104 Odali LN Loudon, TN 37774
UPDATED:
Key Details
Property Type Single Family Home
Sub Type Single Family Residence
Listing Status Active
Purchase Type For Sale
Square Footage 3,003 sqft
Price per Sqft $331
Subdivision Mialaquo Point
MLS Listing ID 1311238
Style Contemporary,Traditional
Bedrooms 4
Full Baths 3
HOA Fees $181/mo
Lot Size 0.330 Acres
Acres 0.33
Property Sub-Type Single Family Residence
Source East Tennessee REALTORS® MLS
Property Description
Buyer to reimburse Seller at closing the one-time Loudon County Impact tax $1.00 per finished sq.
**OTHER HOMES/LOTS AVAIL**
Location
State TN
County Loudon County - 32
Area 0.33
Rooms
Family Room Yes
Other Rooms Basement Rec Room, LaundryUtility, DenStudy, 2nd Rec Room, Workshop, Addl Living Quarter, Bedroom Main Level, Extra Storage, Office, Great Room, Family Room, Mstr Bedroom Main Level
Basement Walkout, Partially Finished
Interior
Interior Features Walk-In Closet(s), Cathedral Ceiling(s), Kitchen Island, Pantry
Heating Central, Electric
Cooling Central Cooling
Flooring Vinyl
Fireplaces Number 1
Fireplaces Type Gas Log
Fireplace Yes
Appliance Dishwasher
Heat Source Central, Electric
Laundry true
Exterior
Exterior Feature Deck, Porch - Covered, Patio
Parking Features Garage Faces Side, Attached
Garage Spaces 3.0
Garage Description Attached, Attached
Pool true
Amenities Available Swimming Pool, Tennis Courts, Club House, Golf Course, Playground, Recreation Facilities, Sauna
View Wooded
Porch true
Total Parking Spaces 3
Garage Yes
Building
Lot Description Cul-De-Sac, Private, Wooded, Corner Lot
Faces From Lenoir City Head South On Tellico Pkwy Turn Left on Mialaquo Rd (at the Dollar General), Turn Left on Elohi Way, Turn Left on Odali Lane (Just past Odali Trace). 3rd Lot on Left, Semi-corner lot fronts the cul-de-sac and straight part of Odali Ln.
Sewer Public Sewer
Water Public
Architectural Style Contemporary, Traditional
Structure Type Vinyl Siding,Brick
Schools
Elementary Schools Steekee
Others
HOA Fee Include Other
Restrictions Yes
Tax ID 077C E 012.00
Energy Description Electric




