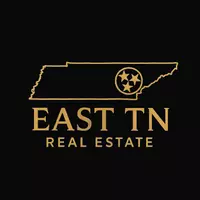1432 Knightsbridge DR Knoxville, TN 37922
Open House
Sun Aug 24, 2:00pm - 4:00pm
UPDATED:
Key Details
Property Type Single Family Home
Sub Type Single Family Residence
Listing Status Active
Purchase Type For Sale
Square Footage 3,904 sqft
Price per Sqft $176
Subdivision Lyons Crossing Unit 1
MLS Listing ID 1312886
Style Traditional
Bedrooms 4
Full Baths 3
Half Baths 1
HOA Fees $150/ann
Year Built 1988
Lot Size 0.330 Acres
Acres 0.33
Property Sub-Type Single Family Residence
Source East Tennessee REALTORS® MLS
Property Description
Inside, you'll find an inviting layout highlighted by gleaming hardwood floors, spacious living areas, and abundant natural light. The well-appointed kitchen opens seamlessly into the living and dining spaces, making it perfect for both everyday living and entertaining. There is a wood burning fireplace adding a great ambiance for those cool evenings.
The primary suite offers a relaxing retreat with a generous layout and en-suite bath, while three additional bedrooms provide ample space for family or guests. A finished lower level adds even more versatility, ideal for a home office, gym, or recreation area.
Step outside to enjoy a beautiful deck overlooking the private backyard, perfect for morning coffee, evening gatherings, or simply soaking in the peaceful surroundings.
Located in Lyons Crossing, this home combines comfort, style, and a prime location close to schools, shopping, and dining.
Location
State TN
County Knox County - 1
Area 0.33
Rooms
Other Rooms Basement Rec Room, LaundryUtility, Extra Storage
Basement Finished
Dining Room Eat-in Kitchen, Formal Dining Area
Interior
Interior Features Walk-In Closet(s), Pantry, Wet Bar, Eat-in Kitchen
Heating Central, Electric
Cooling Central Cooling
Flooring Carpet, Hardwood, Tile
Fireplaces Number 1
Fireplaces Type Wood Burning
Fireplace Yes
Appliance Dishwasher, Disposal, Microwave, Range, Self Cleaning Oven
Heat Source Central, Electric
Laundry true
Exterior
Exterior Feature Deck, Patio
Parking Features Garage Door Opener, Attached
Garage Spaces 2.0
Garage Description Attached, Garage Door Opener, Attached
View Wooded
Porch true
Total Parking Spaces 2
Garage Yes
Building
Lot Description Wooded, Level, Rolling Slope
Faces Morrell Road to right on Northshore to right onto Knightsbridge, home on right.
Sewer Public Sewer
Water Public
Architectural Style Traditional
Structure Type Wood Siding,Brick
Schools
Elementary Schools Rocky Hill
Middle Schools West Valley
High Schools West
Others
Restrictions Yes
Tax ID 145CA008
Energy Description Electric




