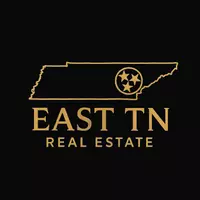12423 Mallard Bay DR Knoxville, TN 37922
UPDATED:
Key Details
Property Type Single Family Home
Sub Type Single Family Residence
Listing Status Coming Soon
Purchase Type For Sale
Square Footage 9,784 sqft
Price per Sqft $490
Subdivision Mallard Bay
MLS Listing ID 1313807
Style Traditional
Bedrooms 5
Full Baths 6
Half Baths 1
HOA Fees $400/ann
Year Built 2006
Lot Size 1.870 Acres
Acres 1.87
Lot Dimensions 122.11 X 684.67 X IRR
Property Sub-Type Single Family Residence
Source East Tennessee REALTORS® MLS
Property Description
Location
State TN
County Knox County - 1
Area 1.87
Rooms
Family Room Yes
Other Rooms Basement Rec Room, LaundryUtility, DenStudy, 2nd Rec Room, Sunroom, Addl Living Quarter, Bedroom Main Level, Extra Storage, Office, Great Room, Family Room, Mstr Bedroom Main Level
Basement Walkout, Finished
Dining Room Breakfast Bar, Formal Dining Area, Breakfast Room
Interior
Interior Features Walk-In Closet(s), Cathedral Ceiling(s), Kitchen Island, Dry Bar, Wet Bar, Breakfast Bar, Central Vacuum
Heating Central, Natural Gas, Electric
Cooling Central Cooling, Ceiling Fan(s)
Flooring Carpet, Hardwood, Tile
Fireplaces Number 3
Fireplaces Type Marble, Gas Log, Other
Fireplace Yes
Window Features Windows - Insulated,Windows - Aluminum,Drapes
Appliance Gas Range, Gas Cooktop, Dishwasher, Disposal, Microwave, Range, Refrigerator, Self Cleaning Oven
Heat Source Central, Natural Gas, Electric
Laundry true
Exterior
Exterior Feature Gas Grill, Irrigation System, Prof Landscaped, Dock
Parking Features Garage Door Opener, Attached, Main Level
Garage Description Attached, Garage Door Opener, Main Level, Attached
Community Features Sidewalks
Utilities Available Cable Available (TV Only)
View Lake
Porch true
Garage No
Building
Lot Description Lake/Water Access, Lakefront, Level
Faces From Farragut, TN head toward S Campbell Station Rd on Municipal Center Dr. Go for 144 ft. Turn left onto S Campbell Station Rd. Go for 0.1 mi. Turn left onto Kingston Pike (US-11 S/US-70 S). Go for 2.4 mi. Turn left onto Old Stage Rd. Go for 0.3 mi. Turn left onto McFee Rd. Go for 0.5 mi. Turn right toward McFee Rd. Go for 131 ft. Turn right onto McFee Rd. Go for 1.0 mi. Take the 2nd exit from roundabout onto McFee Rd. Go for 0.4 mi. Turn right onto Boyd Station Rd. Go for 390 ft. Turn left onto Harvey Rd. Go for 0.2 mi. Turn left onto Mallard Bay Dr. Go for 0.5 mi. Home on the left.
Sewer Public Sewer
Water Public
Architectural Style Traditional
Structure Type Stone,Brick,Frame
Others
HOA Fee Include All Amenities
Restrictions Yes
Tax ID 162FC010
Security Features Gated Community,Security Alarm,Smoke Detector
Energy Description Electric, Gas(Natural)
Acceptable Financing Cash, Conventional
Listing Terms Cash, Conventional




