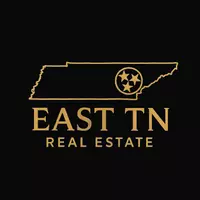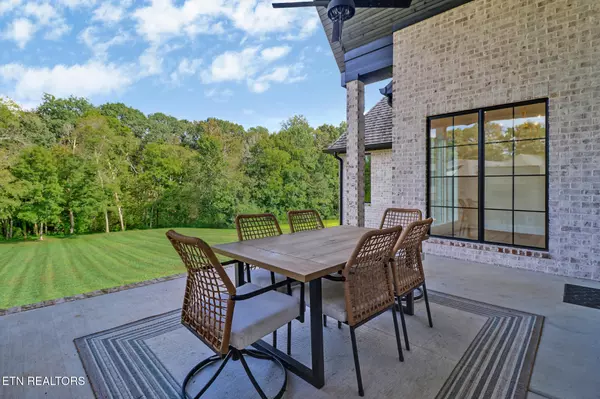1916 Rivers Edge DR Cookeville, TN 38506

UPDATED:
Key Details
Property Type Single Family Home
Sub Type Single Family Residence
Listing Status Active
Purchase Type For Sale
Square Footage 6,384 sqft
Price per Sqft $219
Subdivision Rivers Edge
MLS Listing ID 1314762
Style Other,Traditional
Bedrooms 5
Full Baths 4
Half Baths 1
Year Built 2020
Lot Size 1.220 Acres
Acres 1.22
Property Sub-Type Single Family Residence
Source East Tennessee REALTORS® MLS
Property Description
The main level features the expansive primary suite, a true retreat with serene views and spa-like amenities. The open-concept floor plan is designed with both elegance and practicality in mind, featuring high-end finishes throughout—from custom cabinetry and designer lighting to premium flooring and upscale appliances.
Every level of the home includes its own dedicated laundry room, making daily routines incredibly convenient. The semi finished basement offers endless possibilities, from a home theater or gym to a game room or guest suite.
Set on a picturesque riverfront lot, this home invites you to enjoy peaceful mornings, unforgettable sunsets, and a lifestyle defined by comfort and sophistication.
Location
State TN
County Putnam County - 53
Area 1.22
Rooms
Other Rooms Basement Rec Room, LaundryUtility, Bedroom Main Level, Extra Storage, Mstr Bedroom Main Level
Basement Walkout, Partially Finished
Dining Room Eat-in Kitchen, Formal Dining Area
Interior
Interior Features Kitchen Island, Pantry, Eat-in Kitchen
Heating Central, Natural Gas, Electric
Cooling Central Cooling, Ceiling Fan(s)
Flooring Tile
Fireplaces Number 1
Fireplaces Type Gas, Ventless, Gas Log
Fireplace Yes
Appliance Tankless Water Heater, Gas Cooktop, Dishwasher, Dryer, Microwave, Range, Refrigerator, Washer
Heat Source Central, Natural Gas, Electric
Laundry true
Exterior
Exterior Feature Prof Landscaped
Parking Features Garage Faces Side, Off-Street Parking, Attached, Basement, Main Level, Other
Garage Spaces 3.0
Garage Description Attached, Basement, Main Level, Off-Street Parking, Other, Attached
Community Features Sidewalks
View Other
Porch true
Total Parking Spaces 3
Garage Yes
Building
Lot Description Other, River, Lakefront, Irregular Lot, Level
Faces From PCCH: Take S. Jefferson Ave, go past Drivers Testing Center, turn left on River Bluff Rd, Right on Old Sparta Rd, Left at 1st entrance on Rivers Edge Dr, property is at the cuddle sac on the right.
Sewer Public Sewer
Water Public
Architectural Style Other, Traditional
Structure Type Steel,Other,Brick,Block,Frame
Schools
Elementary Schools Prescott South
Middle Schools Prescott South
High Schools Cookeville
Others
Restrictions Yes
Tax ID 096N A 009.00
Security Features Smoke Detector
Energy Description Electric, Gas(Natural)
GET MORE INFORMATION





