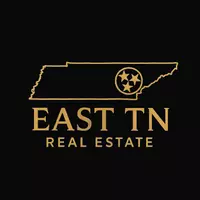3000 Hirst CIR Lenoir City, TN 37772

UPDATED:
Key Details
Property Type Single Family Home
Sub Type Single Family Residence
Listing Status Coming Soon
Purchase Type For Sale
Square Footage 4,962 sqft
Price per Sqft $193
Subdivision Mahlon Place
MLS Listing ID 1315868
Style Traditional
Bedrooms 3
Full Baths 3
Half Baths 1
HOA Fees $150/ann
Year Built 1998
Lot Size 1.630 Acres
Acres 1.63
Property Sub-Type Single Family Residence
Source East Tennessee REALTORS® MLS
Property Description
Your almost 5000 SQ FT estate is waiting for you!
Beautifully crafted home offers the ideal blend of comfort, functionality, and entertaining space—all with county-only taxes and a prime location close to Farragut. Nestled on 1.6 acres with two driveways, the property showcases exceptional outdoor living with an expansive 18x36 inground swimming pool and patio, multiple decks, a large sunroom, covered porch, and plenty of room for gathering. While the septic system is rated for 3 bedrooms, the home provides 5 rooms currently used as bedrooms, along with 3.5 bathrooms.
The kitchen is a chef's delight featuring custom hickory cabinets with accent lighting, quartz countertops, tile backsplash, a center island, breakfast nook, and a full-sized walk-in pantry. The spacious living room boasts a cozy gas fireplace framed by custom built-ins, while the formal dining room with hardwood floors sits conveniently off the kitchen. Additional highlights on the main level include a 2-story foyer with hardwoods, a den/music room, and a full-sized laundry room with cabinetry for added storage and convenience.
The main-level primary suite is a true retreat with hardwood flooring, tray ceiling, oversized walk-in closet, double vanities, walk-in shower, and a relaxing Jacuzzi tub. Upstairs, you'll find all the additional large bedrooms—all with hardwood flooring—plus a bonus room that provides flexible space for a home office, playroom, craft room or media area.
The basement includes a finished room ideal for gaming, workouts, or a media
Location
State TN
County Loudon County - 32
Area 1.63
Rooms
Family Room Yes
Other Rooms Basement Rec Room, LaundryUtility, DenStudy, Sunroom, Addl Living Quarter, Extra Storage, Breakfast Room, Family Room, Mstr Bedroom Main Level
Basement Finished, Partially Finished, Plumbed, Slab, Unfinished
Dining Room Formal Dining Area, Breakfast Room
Interior
Interior Features Walk-In Closet(s), Cathedral Ceiling(s), Kitchen Island, Pantry
Heating Central, Natural Gas, Electric
Cooling Central Cooling, Ceiling Fan(s)
Flooring Carpet, Hardwood, Tile
Fireplaces Number 1
Fireplaces Type Brick, Gas Log
Fireplace Yes
Window Features Windows - Insulated
Appliance Dishwasher, Microwave, Range
Heat Source Central, Natural Gas, Electric
Laundry true
Exterior
Exterior Feature Pool - Swim (Inground), Deck, Porch - Covered, Cable Available (TV Only), Windows - Insulated, Patio
Parking Features Garage Door Opener, Attached, Basement, Main Level
Garage Spaces 4.0
Garage Description Attached, Basement, Garage Door Opener, Main Level, Attached
Utilities Available Cable Available (TV Only)
View Country Setting
Porch true
Total Parking Spaces 4
Garage Yes
Building
Lot Description Level, Rolling Slope
Faces Kingston Pike West to Dixie Lee Junction to left on Hwy. 11 South to right on Midway to left into Mahlon Place Subdivision then turn left follow to home on left.
Sewer Septic Tank
Water Public
Architectural Style Traditional
Additional Building Gazebo
Structure Type Brick,Frame
Others
Restrictions Yes
Tax ID 011G A 032.00
Security Features Security Alarm,Smoke Detector
Energy Description Electric, Gas(Natural)
GET MORE INFORMATION





