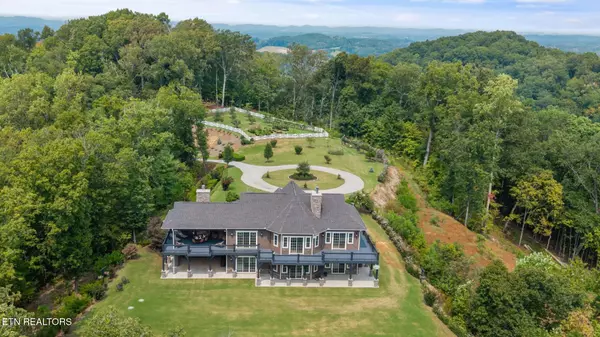6999 New Highway 68 Madisonville, TN 37354

UPDATED:
Key Details
Property Type Single Family Home
Sub Type Single Family Residence
Listing Status Active
Purchase Type For Sale
Square Footage 3,984 sqft
Price per Sqft $1,468
MLS Listing ID 1316930
Style Craftsman,Cabin
Bedrooms 4
Full Baths 3
Half Baths 1
Year Built 2019
Lot Size 193.300 Acres
Acres 193.3
Lot Dimensions IRR
Property Sub-Type Single Family Residence
Source East Tennessee REALTORS® MLS
Property Description
Downstairs, a second kitchen complements a living room with its own fireplace, three additional bedrooms, and an office. This level walks out to a covered patio and the backyard, creating seamless indoor-outdoor living.
Three wood-burning fireplaces—two inside and one outdoors—add warmth and charm throughout the home, while seven double sliding doors with remote blinds flood the interiors with natural light and open to the covered terrace, deck space, and patio. Upstairs, the primary suite offers direct access to the deck with breathtaking mountain views, part of over 3,000 sq. ft. of combined outdoor living and deck space. The suite also includes a bathroom with a custom tiled walk-in shower, granite countertop, and walk-in closet. Additional features include a custom hardwood staircase, Aqua Pure water purification system, 500-gallon underground propane tank, tankless hot water heater, two Trane AC units, all LED lighting, surveillance system, and professional landscaping with a circle drive. Custom log siding and thoughtful stone accents give the home a timeless East Tennessee character.
A separate 400 sq. ft. guest cabin mirrors the quality of the main home, featuring hardwood floors, custom kitchen cabinets, hardwood countertops, copper sinks, custom log siding with chinking, impact windows, spray foam insulation, covered porch, tankless hot water heater, and a Trane split AC + heat system—perfect for extended family or private retreats.
The property also includes a 2,400 sq. ft. Hansen building with engineering drawings, 200-amp power, impact windows, and flexible use options. Outdoors, the land offers vineyards, a cross-buck fenced orchard with raised garden beds, ATV and hiking trails, and multiple building sites with stunning views.
Located just 15 minutes from I-75 and 10 minutes to the Cherohala Skyway, this estate combines accessibility with complete seclusion. Whether envisioned as a private retreat, multi-generational homestead, or legacy property, 6999 New Hwy 68 delivers a one-of-a-kind opportunity.
Location
State TN
County Monroe County - 33
Area 193.3
Rooms
Other Rooms Basement Rec Room, LaundryUtility, DenStudy, Addl Living Quarter, Extra Storage, Great Room, Mstr Bedroom Main Level, Split Bedroom
Basement Walkout, Finished
Guest Accommodations Yes
Interior
Interior Features Walk-In Closet(s), Cathedral Ceiling(s), Kitchen Island, Pantry, Eat-in Kitchen
Heating Central, Forced Air, Heat Pump, Propane, Other, Electric
Cooling Central Cooling, Ceiling Fan(s)
Flooring Hardwood, Tile
Fireplaces Number 3
Fireplaces Type Stone, Wood Burning
Fireplace Yes
Window Features Windows - Insulated
Appliance Tankless Water Heater, Gas Range, Gas Cooktop, Dishwasher, Microwave, Refrigerator, Self Cleaning Oven
Heat Source Central, Forced Air, Heat Pump, Propane, Other, Electric
Laundry true
Exterior
Exterior Feature Windows - Vinyl, Prof Landscaped
Parking Features RV Garage, Detached
Garage Spaces 2.0
Garage Description Detached
Utilities Available Cable Available (TV Only)
View Mountain View, Country Setting, Wooded, Seasonal Mountain
Total Parking Spaces 2
Garage Yes
Building
Lot Description Creek, Private, Irregular Lot, Level
Faces From I-75 at Exit 60 in Sweetwater, go east on New Highway 68 for approximately 16.9 miles to the property entrance on the left hand side. No SOP
Sewer Septic Tank
Water Private, Well
Architectural Style Craftsman, Cabin
Additional Building Workshop, Guest House
Structure Type Fiber Cement,Stone,Cement Siding,Frame
Schools
Elementary Schools Madisonville Intermediate
Middle Schools Madisonville Middle
High Schools Sequoyah
Others
Restrictions No
Tax ID 103 076.00
Security Features Smoke Detector
Energy Description Electric, Propane
Acceptable Financing Cash, Conventional
Listing Terms Cash, Conventional
GET MORE INFORMATION





