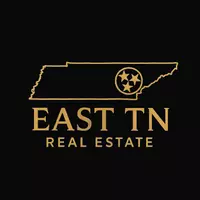12134 Woodhollow LN Knoxville, TN 37932

Open House
Sun Oct 05, 2:00pm - 4:00pm
UPDATED:
Key Details
Property Type Single Family Home
Sub Type Single Family Residence
Listing Status Coming Soon
Purchase Type For Sale
Square Footage 2,402 sqft
Price per Sqft $233
Subdivision Brandywine At Turkey Creek Unit 2
MLS Listing ID 1317050
Style Traditional
Bedrooms 4
Full Baths 3
Half Baths 1
HOA Fees $100/mo
Year Built 2016
Lot Size 6,098 Sqft
Acres 0.14
Lot Dimensions 52.00 x 113.91
Property Sub-Type Single Family Residence
Source East Tennessee REALTORS® MLS
Property Description
This spacious, move-in-ready home home featuring 4 bedrooms, 3 full baths, and a large loft/bonus room — perfectly designed for comfort, convenience, and style. The main-level master suite offers a trey ceiling, a walk-in closet and a beautifully updated en-suite bath with a glass and tile shower, double vanities, and modern finishes. A main-level guest bedroom(or office) is paired with a handicap-accessible full bath, offering great flexibility for guests or multi-generational living.
Interior highlights include granite countertops, hardwood floors in the foyer, kitchen, dining, living room, and stairs with tile in bathrooms and laundry. Brand new carpet in all bedrooms and loft area. The living room boasts a cozy gas fireplace and elegant trey ceiling. Most bedrooms offer large or walk-in closets, and the home includes generous storage throughout.
Enjoy year-round relaxation in the bright all-season sunroom, overlooking a fully fenced backyard with wood privacy fencing and a full irrigation system for low-maintenance lawn care.
Additional features: whole-house water filtration system, reverse osmosis drinking water filter, and plumbing for a central vacuum system (equipment not installed).
Neighborhood amenities include a community pool, clubhouse, pickleball and basketball courts, dog park, and open green spaces. Weekly lawn care (mowing, edging, blowing) is included in the low $100/month HOA fee.
All located just minutes from Turkey Creek's shopping, dining, and entertainment, with easy access to I-40/I-75 — this home truly has it all!
Location
State TN
County Knox County - 1
Area 0.14
Rooms
Family Room Yes
Other Rooms LaundryUtility, Sunroom, Bedroom Main Level, Family Room, Mstr Bedroom Main Level
Basement Slab, None
Dining Room Eat-in Kitchen
Interior
Interior Features Walk-In Closet(s), Kitchen Island, Pantry, Eat-in Kitchen, Central Vacuum
Heating Central, Natural Gas, Electric
Cooling Central Cooling
Flooring Carpet, Hardwood, Tile
Fireplaces Number 1
Fireplaces Type Gas Log
Fireplace Yes
Appliance Dishwasher, Disposal, Microwave, Range, Refrigerator, Self Cleaning Oven
Heat Source Central, Natural Gas, Electric
Laundry true
Exterior
Exterior Feature Windows - Vinyl, Prof Landscaped
Parking Features Main Level
Garage Spaces 2.0
Garage Description Main Level
Pool true
Amenities Available Swimming Pool, Tennis Courts, Club House, Playground, Recreation Facilities, Other
View Other
Porch true
Total Parking Spaces 2
Garage Yes
Building
Lot Description Level
Faces I-40 West to exit 373. Take Campbell Station Road Exit and go Right. North on Campbell Station road, Take Left on Fretz Road. Take a Right into the S/D ; home is on the Left
Sewer Public Sewer
Water Public
Architectural Style Traditional
Structure Type Stone,Vinyl Siding,Frame
Schools
Elementary Schools Farragut Primary
Middle Schools Farragut
High Schools Hardin Valley Academy
Others
HOA Fee Include Association Ins,All Amenities,Some Amenities,Grounds Maintenance
Restrictions Yes
Tax ID 130OB012
Security Features Security Alarm,Smoke Detector
Energy Description Electric, Gas(Natural)
GET MORE INFORMATION





