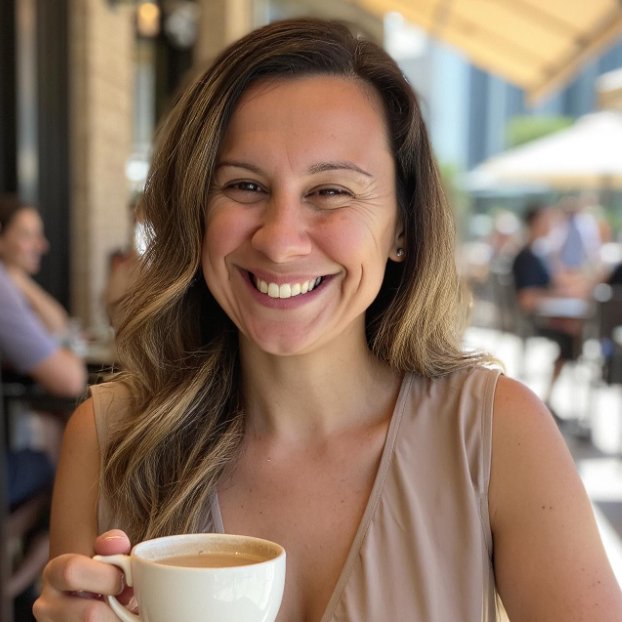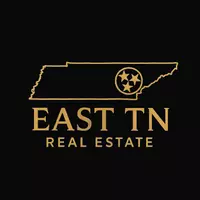945 Hayslope DR Knoxville, TN 37919

UPDATED:
Key Details
Property Type Single Family Home
Sub Type Single Family Residence
Listing Status Coming Soon
Purchase Type For Sale
Square Footage 3,150 sqft
Price per Sqft $300
Subdivision Westmoreland Hills
MLS Listing ID 1317056
Style Contemporary,Traditional
Bedrooms 3
Full Baths 3
Half Baths 1
HOA Fees $175/ann
Year Built 1993
Lot Size 0.360 Acres
Acres 0.36
Lot Dimensions 100X160
Property Sub-Type Single Family Residence
Source East Tennessee REALTORS® MLS
Property Description
Impeccably maintained 3 Bedroom 3.5 Bath 2-Story Home with MAIN LEVEL LIVING! Great Room with Gas Fireplace, Heavy Crown Molding, Bamboo Engineered Hardwood Floors & French Doors that pour out to a Gorgeous Screened Porch wired for Internet/TV, decked out with Tongue & Groove Ceiling & a Gas Stone Fireplace! Adjacent Deck for Grilling and Outdoor Seating! Level Fenced Private Mature Lot with Storage Shed!
Kitchen with Quartz Counters, Tile Backsplash, Stainless/Black Appliances, Farm Sink, Tile Floors, Walk-in Pantry with Solid Shelving & Built-in Bench with Wine Rack & Storage!
Primary Bedroom Suite with Trey Ceiling, Custom Closet System & Luxury Bath! Generous Walk-in Tiled Shower, Soaking Tub, Vanity with 2 Sinks & Cosmetic Area & Heated Tile Floors! Main Level Laundry with Utility Sink & Cabinets.
Upstairs has two very spacious bedroom suites with large closets & attached baths with tile floors, larger vanities, and tub/showers with glass doors. One bedroom has a second space within the room for lounging/crafts/etc. Unfinished storage room upstairs has potential for additional living space if desired.
Irrigation. Encapsulated Crawl Space. Stucco Inspection completed & all repairs made. MOVE-IN READY. Get in before Thanksgiving and celebrate the holidays here! (Remaining photography being taken on Thursday. )
Location
State TN
County Knox County - 1
Area 0.36
Rooms
Other Rooms LaundryUtility, Rough-in-Room, Extra Storage, Breakfast Room, Great Room, Mstr Bedroom Main Level
Basement Crawl Space
Dining Room Eat-in Kitchen, Formal Dining Area
Interior
Interior Features Walk-In Closet(s), Pantry, Eat-in Kitchen
Heating Central, Natural Gas, Electric
Cooling Central Cooling, Ceiling Fan(s)
Flooring Carpet, Hardwood, Tile
Fireplaces Number 1
Fireplaces Type Gas Log
Fireplace Yes
Window Features Windows - Insulated
Appliance Dishwasher, Disposal, Microwave, Range, Self Cleaning Oven
Heat Source Central, Natural Gas, Electric
Laundry true
Exterior
Exterior Feature Irrigation System, Prof Landscaped
Parking Features Garage Faces Rear, Garage Door Opener, Attached, Main Level
Garage Spaces 2.0
Garage Description Attached, Garage Door Opener, Main Level, Attached
Total Parking Spaces 2
Garage Yes
Building
Lot Description Private, Level
Faces Kingston Pike West. Left on Morrell Road at Mall. Left on Westland. Right on Westmoreland Blvd. Right on Huntland to end of street. Right on Hayslope. Home on Left. Sign in yard.
Sewer Public Sewer
Water Public
Architectural Style Contemporary, Traditional
Additional Building Storage
Structure Type Synthetic Stucco,Block,Frame
Schools
Elementary Schools Rocky Hill
Middle Schools Bearden
High Schools West
Others
Restrictions Yes
Tax ID 120MH022
Security Features Smoke Detector
Energy Description Electric, Gas(Natural)
Acceptable Financing New Loan, Cash, Conventional
Listing Terms New Loan, Cash, Conventional
GET MORE INFORMATION





