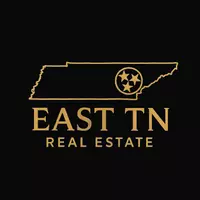901 Sunwater CV Franklin, TN 37064

UPDATED:
Key Details
Property Type Single Family Home
Sub Type Single Family Residence
Listing Status Active
Purchase Type For Sale
Square Footage 3,464 sqft
Price per Sqft $360
Subdivision Willowsprings Sec 1
MLS Listing ID 1317070
Style Traditional
Bedrooms 5
Full Baths 3
Half Baths 1
HOA Fees $98/mo
Year Built 2004
Lot Size 0.340 Acres
Acres 0.34
Property Sub-Type Single Family Residence
Source East Tennessee REALTORS® MLS
Property Description
The luxurious master suite is a true retreat, featuring a beautifully remodeled master bath with a soaking tub and a separate, exquisitely redone shower. All guest bathrooms have also been fully updated, ensuring comfort and style for family and visitors alike. With five bedrooms, a formal office, and two versatile bonus rooms—including a fantastic game room above the garage—this home's functional layout provides ample space for everyone.
Entertain or unwind on the back patio, your private oasis perfect for enjoying social gatherings. The roof was replaced just one year ago, offering peace of mind and long-term value.
Nestled in a vibrant community with a pool, playground, and walking trails, this home is perfectly positioned around the corner from Westhaven, Southall Farm, and historic downtown Franklin. Enjoy the tranquility of your peaceful oasis without sacrificing the convenience of nearby parks, dining, shopping, and entertainment. This is more than a home; it's a lifestyle waiting for you.
Location
State TN
County Williamson County
Area 0.34
Rooms
Family Room Yes
Other Rooms LaundryUtility, DenStudy, Extra Storage, Office, Great Room, Family Room, Mstr Bedroom Main Level
Basement Crawl Space
Dining Room Breakfast Bar, Eat-in Kitchen, Formal Dining Area
Interior
Interior Features Walk-In Closet(s), Cathedral Ceiling(s), Pantry, Breakfast Bar, Eat-in Kitchen
Heating Central, Natural Gas, Electric
Cooling Central Cooling
Flooring Carpet, Hardwood, Tile
Fireplaces Number 1
Fireplaces Type Gas Log
Fireplace Yes
Window Features Window - Energy Star
Appliance Gas Range, Dishwasher, Disposal, Dryer, Microwave, Refrigerator, Self Cleaning Oven, Washer
Heat Source Central, Natural Gas, Electric
Laundry true
Exterior
Exterior Feature Patio, Window - Energy Star
Parking Features Garage Door Opener, Attached, Main Level
Garage Spaces 3.0
Garage Description Attached, Garage Door Opener, Main Level, Attached
Pool true
Amenities Available Swimming Pool, Playground
View Other
Porch true
Total Parking Spaces 3
Garage Yes
Building
Lot Description Corner Lot, Level
Faces Hwy 96 to Boyd Mill Ave to Horton lane to willow springs blvd to Sunwater Cove
Sewer Public Sewer
Water Public
Architectural Style Traditional
Structure Type Brick
Others
HOA Fee Include All Amenities
Restrictions Yes
Tax ID 077E E 034.00 000
Security Features Security Alarm,Smoke Detector
Energy Description Electric, Gas(Natural)
GET MORE INFORMATION





