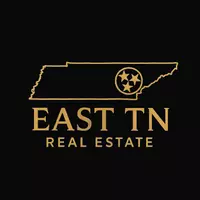12725 Edgebrook WAY Knoxville, TN 37922

UPDATED:
Key Details
Property Type Single Family Home
Sub Type Single Family Residence
Listing Status Active
Purchase Type For Sale
Square Footage 3,455 sqft
Price per Sqft $274
Subdivision Copperstone S/D Unit 1
MLS Listing ID 1317492
Style Other,Traditional
Bedrooms 4
Full Baths 4
HOA Fees $167/mo
Year Built 2020
Lot Size 10,018 Sqft
Acres 0.23
Lot Dimensions 70 X 144.76
Property Sub-Type Single Family Residence
Source East Tennessee REALTORS® MLS
Property Description
This immaculate 4BR/4BA home offers 3,455 sq ft of elevated living space. As you arrive, you'll fall in love with this Modern Farm style home and it's covered porch, solid wood front door and extensive landscaping! Upon entering the beautiful foyer you'll be taken away with the luxurious sitting area with a custom bar for entertaining! This home boasts an exceptional kitchen that has been thoughtfully upgraded with modern Café appliances in matte white, complimented by elegant gold accents—perfect for both everyday living and entertaining. Cook like a boss in this Chef's kitchen! Enjoy the convenience of a luxurious primary suite located on the main level, providing a peaceful retreat with upscale finishes. An additional bedroom and full bath is located on the first floor for guests who don't prefer steps! Current owners are using this space as an office.
As you enter the living room you'll experience soaring ceilings and a wall of sliders that creates an extension to the large outdoor covered patio! You'll also find gorgeous wood beams lining the living room ceiling and newly painted interior throughout. Upstairs you'll find 2 additional bedrooms and an oversized bonus that could be used as a bedroom. Each upstairs bedroom has access to a bathroom from the bedroom. One has a private ensuite within it for privacy and the other bedroom bathroom is accessible from both the bedroom and the hallway.
Step outside to a beautifully transformed backyard featuring extensive professional landscaping which includes an oversized patio with covered and uncovered areas, a gas fire pit with seating. A less than 2 year old hot tub conveys with the home—an ideal space for relaxation soaking in the serene surroundings. This home is truly special; designed for comfort, style and unforgettable memories!
Location
State TN
County Knox County - 1
Area 0.23
Rooms
Family Room Yes
Other Rooms LaundryUtility, 2nd Rec Room, Bedroom Main Level, Extra Storage, Office, Breakfast Room, Family Room, Mstr Bedroom Main Level, Split Bedroom
Basement Slab
Dining Room Eat-in Kitchen, Other
Interior
Interior Features Walk-In Closet(s), Kitchen Island, Pantry, Eat-in Kitchen
Heating Central, Natural Gas, Electric
Cooling Central Cooling, Ceiling Fan(s)
Flooring Carpet, Hardwood, Tile
Fireplaces Number 1
Fireplaces Type Gas Log
Fireplace Yes
Window Features Windows - Insulated
Appliance Dishwasher, Disposal, Microwave, Range, Self Cleaning Oven
Heat Source Central, Natural Gas, Electric
Laundry true
Exterior
Exterior Feature Windows - Vinyl, Prof Landscaped
Parking Features Off-Street Parking, Garage Door Opener, Attached, Main Level
Garage Spaces 2.0
Garage Description Attached, Garage Door Opener, Main Level, Off-Street Parking, Attached
Community Features Sidewalks
Amenities Available Club House
View Other, Country Setting
Porch true
Total Parking Spaces 2
Garage Yes
Building
Lot Description Other
Faces West on Northshore Drive, (R) on Harvey, (L) into Copperstone subdivision, (L) onto Edgebrook Way.
Sewer Public Sewer
Water Public
Architectural Style Other, Traditional
Structure Type Other,Fiber Cement
Schools
Elementary Schools Northshore
Middle Schools Farragut
High Schools Farragut
Others
HOA Fee Include All Amenities,Grounds Maintenance
Restrictions Yes
Tax ID 162OC040
Security Features Smoke Detector
Energy Description Electric, Gas(Natural)
GET MORE INFORMATION





