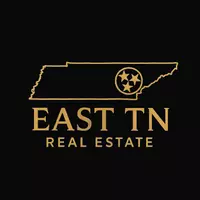238 Lakeview DR Crossville, TN 38558

Open House
Sun Oct 12, 12:30pm - 2:00pm
UPDATED:
Key Details
Property Type Single Family Home
Sub Type Single Family Residence
Listing Status Active
Purchase Type For Sale
Square Footage 1,734 sqft
Price per Sqft $144
Subdivision Canterbury
MLS Listing ID 1318138
Style Traditional
Bedrooms 3
Full Baths 2
HOA Fees $120/mo
Year Built 1984
Lot Size 0.300 Acres
Acres 0.3
Lot Dimensions 98X130
Property Sub-Type Single Family Residence
Source East Tennessee REALTORS® MLS
Property Description
the professionally manicured lawn adds tot he home's curb appeal, providing privacy to the set back home from the road.
For those in need of extra space, the oversized garage includes ample storage options, making it ideal for both vehicles and hobbies. This mature home awaits your own creative ideas to open it to 2025/2026, making it a delightful place to live in the heart of Fairfield Glade Community. 'Come On Home' Buyers to verify information before making an informed offer.
OPEN HOUSE * SUNDAY, OCTOBER 12, 2025, FROM 12:30-2:00 PM CENTRAL TIME
Location
State TN
County Cumberland County - 34
Area 0.3
Rooms
Other Rooms LaundryUtility, Sunroom, Bedroom Main Level, Extra Storage, Office, Great Room, Mstr Bedroom Main Level
Basement Crawl Space
Interior
Interior Features Walk-In Closet(s), Cathedral Ceiling(s), Pantry, Eat-in Kitchen
Heating Central, Heat Pump, Natural Gas, Electric
Cooling Central Cooling
Flooring Laminate, Carpet, Vinyl, Tile
Fireplaces Number 1
Fireplaces Type Gas Log
Fireplace Yes
Window Features Windows - Insulated
Appliance Dishwasher, Disposal, Dryer, Microwave, Range
Heat Source Central, Heat Pump, Natural Gas, Electric
Laundry true
Exterior
Exterior Feature Prof Landscaped
Garage Spaces 2.0
Pool true
Amenities Available Swimming Pool, Tennis Courts, Playground, Recreation Facilities, Security, Other
View Country Setting, Wooded
Total Parking Spaces 2
Garage Yes
Building
Lot Description Lake/Water Access, Wooded, Golf Community, Level
Faces Turn onto Lakeview Drive from Peavine Rd; Home on Right, sign on property
Sewer Public Sewer
Water Public
Architectural Style Traditional
Additional Building Storage
Structure Type Vinyl Siding,Frame
Schools
Elementary Schools Crab Orchard
Middle Schools Crab Orchard
High Schools Stone Memorial
Others
HOA Fee Include Fire Protection,Trash,Sewer,Security,Some Amenities
Restrictions Yes
Tax ID 077P H 024.00
Energy Description Electric, Gas(Natural)
GET MORE INFORMATION





