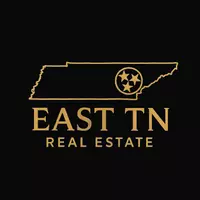For more information regarding the value of a property, please contact us for a free consultation.
3951 Harbor View DR Morristown, TN 37814
Want to know what your home might be worth? Contact us for a FREE valuation!

Our team is ready to help you sell your home for the highest possible price ASAP
Key Details
Sold Price $1,015,000
Property Type Single Family Home
Sub Type Residential
Listing Status Sold
Purchase Type For Sale
Square Footage 7,061 sqft
Price per Sqft $143
Subdivision Waters Edge
MLS Listing ID 1196877
Sold Date 10/24/22
Style Traditional
Bedrooms 3
Full Baths 5
HOA Fees $25/mo
Year Built 2018
Lot Size 0.510 Acres
Acres 0.51
Property Sub-Type Residential
Source East Tennessee REALTORS® MLS
Property Description
Welcome to East Tennessee at its Finest! Come take in the breathtaking views of Cherokee Lake! Boasting an additional recently added 3000sqft of luxurious living space that includes a full basement Kitchen, 2 full Bathrooms, lower level Den, enlarged gourmet pantry with custom shelving, and additional heated & cooled closet space for extra storage! This luxurious home in the desirable Waters Edge Subdivision offers high-end custom touches, beautiful hardwood flooring, real wood plantation shutters, and expansive windows that fill this home with natural light and impeccable lake views from every room. You will be the ultimate host in this amazing home which is perfect for entertaining. With more than 7,000sqft, this three-story home features 2 Kitchens, 3 Bedrooms, 2 Extra Rooms with closet With more than 7,000sqft, this three-story home features 2 Kitchens, 3 Bedrooms, 2 Extra Rooms with closets (currently being used as a 4th & 5th Bedroom), 2 Dens, 5 Full Baths, and Main Level Laundry with custom cabinetry. Enjoy a cup of coffee on the back deck overlooking the breathtaking Mountain Views of East Tennessee & Cherokee Lake. Main Level Master Suite offers a gorgeous custom tile shower, dual sinks, and large custom walk-in closet. You will find an additional room on Main (currently being used as a Bedroom) and full bathroom. Upstairs you will find 2 additional Bedrooms with 2 Full Baths, Den, and extra room (currently being used as a Bedroom). The lower level boasts additional entertaining space with a full Kitchen and Den that could be used as a game room, media room, playroom, etc. Outdoors offers covered and uncovered spaces for entertaining, barbecuing, and enjoying East Tennessee's Sunsets over Cherokee Lake. Truly an incredible home to enjoy both inside and out! This home is situated in Russellville School District and conveniently located to area shopping and restaurants.
Location
State TN
County Hamblen County - 38
Area 0.51
Rooms
Basement Finished, Walkout
Dining Room Eat-in Kitchen, Formal Dining Area
Interior
Interior Features Cathedral Ceiling(s), Island in Kitchen, Pantry, Walk-In Closet(s), Eat-in Kitchen
Heating Central, Electric
Cooling Central Cooling
Flooring Carpet, Hardwood, Tile
Fireplaces Number 1
Fireplaces Type Electric, Insert
Fireplace Yes
Appliance Dishwasher, Disposal, Smoke Detector, Refrigerator, Microwave
Heat Source Central, Electric
Exterior
Exterior Feature Windows - Vinyl, Fenced - Yard, Patio, Porch - Covered, Prof Landscaped, Deck
Parking Features Other, Attached, Main Level
Garage Spaces 2.0
Garage Description Attached, Main Level, Attached
View Mountain View, Lake
Porch true
Total Parking Spaces 2
Garage Yes
Building
Lot Description Level
Faces Take 25E and Turn right onto Brights Pike. Go approximately 2miles and turn left onto Doc Mc Fall/Boat Launch Rd. Go .3 miles and continue straight onto Solomon Ridge Way. In 300ft you will turn onto Harbor View Dr. In .2 miles 3951 Harbor View Dr will be on your left.
Sewer Septic Tank
Water Public
Architectural Style Traditional
Structure Type Stone,Brick
Others
Restrictions Yes
Tax ID 041.00
Energy Description Electric
Read Less
GET MORE INFORMATION





