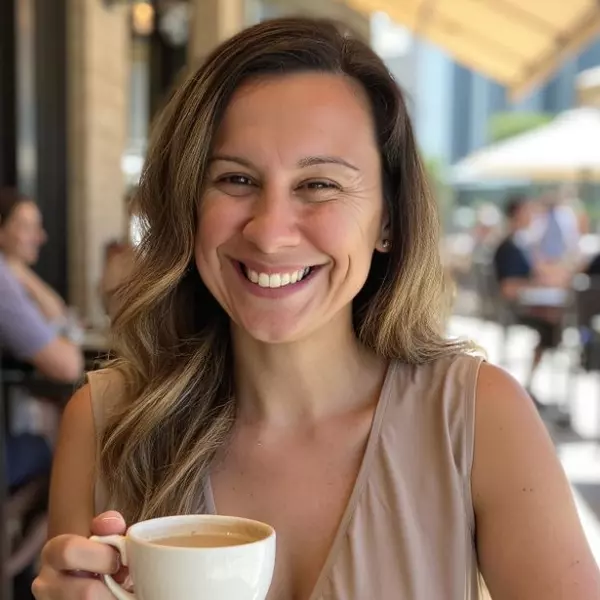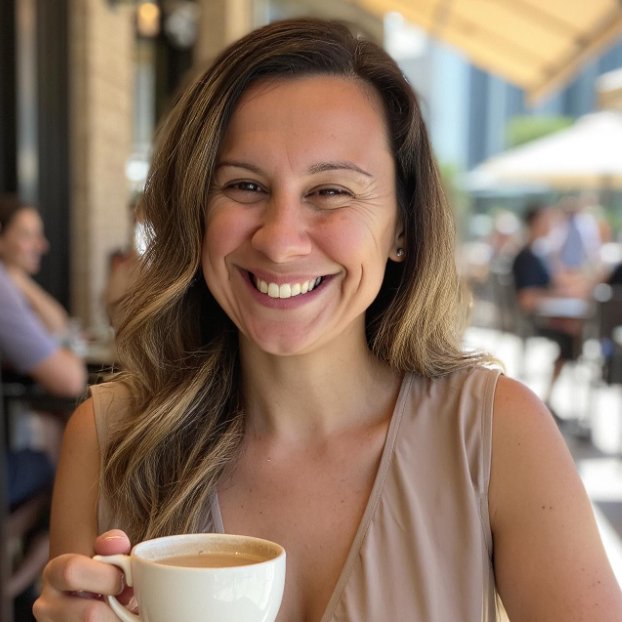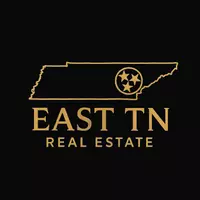For more information regarding the value of a property, please contact us for a free consultation.
1230 McFarland St. Unit 3 Morristown, TN 37814
Want to know what your home might be worth? Contact us for a FREE valuation!

Our team is ready to help you sell your home for the highest possible price ASAP
Key Details
Sold Price $172,000
Property Type Condo
Sub Type Condominium
Listing Status Sold
Purchase Type For Sale
Square Footage 1,762 sqft
Price per Sqft $97
Subdivision Autumn Trace
MLS Listing ID 1202886
Sold Date 09/27/22
Style Contemporary
Bedrooms 3
Full Baths 2
HOA Fees $150/mo
Year Built 1980
Property Sub-Type Condominium
Source East Tennessee REALTORS® MLS
Property Description
Well maintained condo in Autumn Trace Subdivision. Enjoy living in an established area in the heart of Morristown. A sunken living room adds appeal and character. Enjoy a wood burning fireplace. A pass through area from the kitchen to the living area is a nice touch. The master bedroom is located a few steps down from the main living area.
The current owner uses this room for both bedroom and sitting area. A patio door opens to a covered screened porch which is great for entertaining. Bedroom 2 and 3 are located on the upper level. The owner is leaving the washer/dryer for the new owners. Autumn trace offers a pool for the owners!
Location
State TN
County Hamblen County - 38
Rooms
Other Rooms LaundryUtility
Basement None
Interior
Interior Features Eat-in Kitchen
Heating Central, Electric
Cooling Central Cooling
Flooring Carpet, Hardwood
Fireplaces Number 1
Fireplaces Type Masonry
Fireplace Yes
Appliance Dryer, Refrigerator, Microwave, Washer
Heat Source Central, Electric
Laundry true
Exterior
Exterior Feature Porch - Screened
Parking Features Designated Parking
Garage Description Designated Parking
Pool true
Amenities Available Pool
View City
Garage No
Building
Lot Description Level
Faces 11 E to Walters Drive, right on Forest, left on McFarland, Left into Autumn Trace. Unit is in front of building.
Sewer Public Sewer
Water Public
Architectural Style Contemporary
Structure Type Wood Siding,Brick
Others
HOA Fee Include Building Exterior,Grounds Maintenance
Restrictions Yes
Tax ID 3M
Energy Description Electric
Acceptable Financing New Loan, Cash, Conventional, Call Listing Agent
Listing Terms New Loan, Cash, Conventional, Call Listing Agent
Read Less
GET MORE INFORMATION





