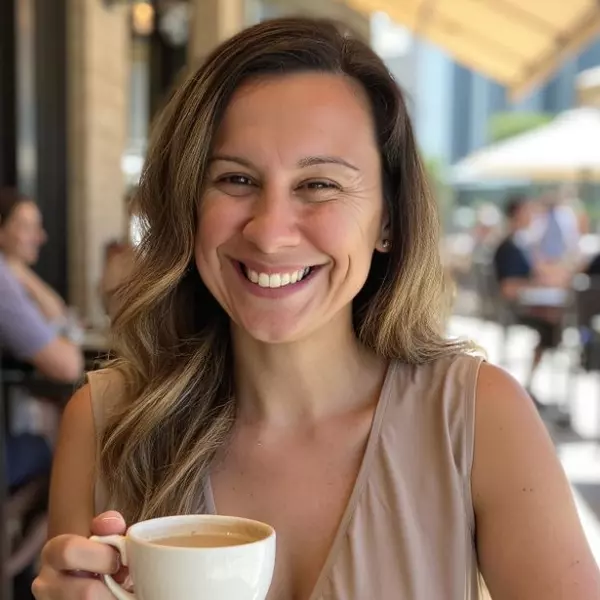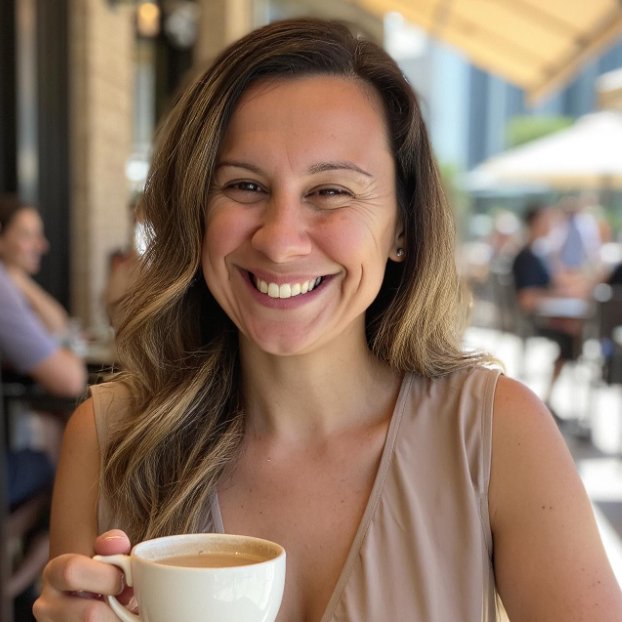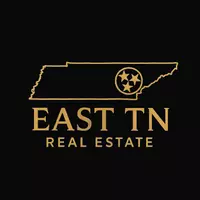For more information regarding the value of a property, please contact us for a free consultation.
1150 Carroll Rd Rd Morristown, TN 37813
Want to know what your home might be worth? Contact us for a FREE valuation!

Our team is ready to help you sell your home for the highest possible price ASAP
Key Details
Sold Price $1,300,000
Property Type Single Family Home
Sub Type Residential
Listing Status Sold
Purchase Type For Sale
Square Footage 3,860 sqft
Price per Sqft $336
MLS Listing ID 1189735
Sold Date 11/29/22
Style Traditional
Bedrooms 3
Full Baths 4
Half Baths 2
Year Built 1999
Lot Size 30.500 Acres
Acres 30.5
Lot Dimensions 0x0x0x0
Property Sub-Type Residential
Source East Tennessee REALTORS® MLS
Property Description
Amazing One-of-a-Kind Custom built home in East Hamblen Co. is being Offered for Sale. With breathtaking Mountain and Countryside views this home is sure to please. This 1 owner home has been meticulously maintained from top to bottom, inside and out and is comfortably situated on 30.5 useable acres of pure bliss. Entering the home you will enjoy the pleasant neutral color pallet, offering warm rich wood tones in the hardwood floors, cabinetry, stairway/railings while the tile, granite countertops, showers are rich with color. Main level consists of living room w/fireplace, powder room for everyday guests, kitchen with custom cabinetry, granite countertops, breakfast nook, countertop bar with chairs, formal dining room for special occasions, oversized master bedroom with sitting area or Amazing One-of-a-Kind Custom built home in East Hamblen Co. is being Offered for Sale. With breathtaking Mountain and Countryside views this home is sure to please. This 1 owner home has been meticulously maintained from top to bottom, inside and out and is comfortably situated on 30.5 useable acres of pure bliss. Entering the home you will enjoy the pleasant neutral color pallet, offering warm rich wood tones in the hardwood floors, cabinetry, stairway/railings while the tile, granite countertops, showers are rich with color. Main level consists of living room w/fireplace, powder room for everyday guests, kitchen with custom cabinetry, granite countertops, breakfast nook, countertop bar with chairs, formal dining room for special occasions, oversized master bedroom with sitting area or private office, large master bath for 2, double closets, large walk in pantry, laundry room with 1/2 bath and 2 car main level garage. Every window allows you to enjoys the beauty of the grounds and views. Up the lite staircase with gorgeous wood accents and railings you will find 2 additional oversized bedroom suites each with their own full bath and sitting area, bonus room (currently used as a billiard room) and a covered balcony overlooking the sparkling 20x40 inground pool with concrete surround and oversized gazebo. The lower level of this gorgeous home is somewhat partially finished and offers a small kitchenette used for a variety of activities such as canning or crafts, a wood working shop and 2 car garage. The acreage expands on all sides to enjoy all the beauty and perks this property offers. The sunrises and sunsets are breathtaking as is the peace and tranquility enjoyed by all who visit. This is an exquisite home in so many facets of living including the fully stocked pond to the barn and sheds across the property. Something for everyone. So much more to describe...There is also a Caretakers cottage that is included. Please ask for additional information.
Location
State TN
County Hamblen County - 38
Area 30.5
Rooms
Family Room Yes
Other Rooms LaundryUtility, Sunroom, Workshop, Bedroom Main Level, Extra Storage, Breakfast Room, Family Room, Mstr Bedroom Main Level, Split Bedroom
Basement Partially Finished, Unfinished
Guest Accommodations Yes
Dining Room Breakfast Bar, Eat-in Kitchen, Formal Dining Area, Other
Interior
Interior Features Island in Kitchen, Pantry, Walk-In Closet(s), Breakfast Bar, Eat-in Kitchen
Heating Central, Heat Pump, Propane, Electric
Cooling Central Cooling
Flooring Carpet, Hardwood, Vinyl, Tile
Fireplaces Number 1
Fireplaces Type Other, Stone, Gas Log
Fireplace Yes
Window Features Drapes
Appliance Other, Dishwasher, Smoke Detector, Self Cleaning Oven, Security Alarm, Refrigerator, Microwave
Heat Source Central, Heat Pump, Propane, Electric
Laundry true
Exterior
Exterior Feature Windows - Vinyl, Windows - Insulated, Patio, Pool - Swim (Ingrnd), Porch - Covered, Porch - Screened, Prof Landscaped, Deck, Balcony
Parking Features Garage Door Opener, Basement, Main Level
Garage Spaces 4.0
Garage Description Basement, Garage Door Opener, Main Level
View Mountain View, Country Setting, Other, City
Porch true
Total Parking Spaces 4
Garage Yes
Building
Lot Description Private, Pond, Level, Rolling Slope
Faces E Morris Blvd. to right on Carroll Rd. Home is on the right. See sign. Small Caretakers cottage at road. Main home cannot be seen from road.
Sewer Septic Tank, Perc Test On File
Water Private
Architectural Style Traditional
Additional Building Storage, Gazebo, Barn(s), Guest House
Structure Type Stone,Vinyl Siding,Other,Brick,Frame
Others
Restrictions No
Tax ID 035 005.00
Energy Description Electric, Propane
Read Less
GET MORE INFORMATION





