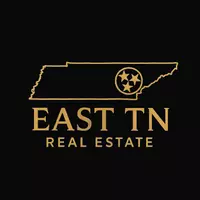For more information regarding the value of a property, please contact us for a free consultation.
235 Panther Valley Rd Crossville, TN 38555
Want to know what your home might be worth? Contact us for a FREE valuation!

Our team is ready to help you sell your home for the highest possible price ASAP
Key Details
Sold Price $270,000
Property Type Single Family Home
Sub Type Single Family Residence
Listing Status Sold
Purchase Type For Sale
Square Footage 1,344 sqft
Price per Sqft $200
Subdivision Panther Valley Subd Ph 2
MLS Listing ID 1288211
Sold Date 06/25/25
Style Traditional
Bedrooms 3
Full Baths 2
Year Built 2019
Lot Size 0.270 Acres
Acres 0.27
Property Sub-Type Single Family Residence
Source East Tennessee REALTORS® MLS
Property Description
Modern Comfort Meets Timeless Charm
This beautifully built 2019 home offers 1,344 sq ft of thoughtfully designed living space with 3 bedrooms and 2 bathrooms. Located within city limits in a desirable neighborhood, it is zoned for Stone Elementary and Stone High School, making it perfect for families seeking quality education nearby.
Step inside to a semi-open floor plan featuring a split-bedroom layout that maximizes privacy and functionality. The spacious living areas flow effortlessly into a well-appointed kitchen equipped with granite countertops, stainless steel appliances, a pantry, and ample prep space—ideal for everyday meals and entertaining.
The large primary suite is a true retreat, complete with a walk-in closet and walk-in shower. Convenience is key with a laundry room that provides direct access to the garage.
Enjoy outdoor living with an enclosed, partially fenced yard situated on a corner lot, perfect for pets or gardening. A back deck offers a great space for dining or relaxing, while the covered front porch adds welcoming charm.
Additional highlights include an extended driveway with plenty of parking, an oversized one-car garage with built-in shelving for extra storage, and an encapsulated crawlspace enhancing the home's durability.
This home perfectly blends modern features with classic appeal—don't miss your chance to make it yours! *Buyer to verify all information prior to purchase.*
Location
State TN
County Cumberland County - 34
Area 0.27
Rooms
Basement Crawl Space Sealed
Interior
Interior Features Walk-In Closet(s), Pantry, Eat-in Kitchen
Heating Central, Electric
Cooling Central Cooling
Flooring Laminate, Vinyl
Fireplaces Type None
Fireplace No
Appliance Dishwasher, Microwave, Range, Refrigerator
Heat Source Central, Electric
Exterior
Exterior Feature Windows - Vinyl
Parking Features Attached
Garage Spaces 2.0
Garage Description Attached, Attached
Total Parking Spaces 2
Garage Yes
Building
Lot Description Corner Lot
Faces From Genesis Rd: Turn onto Wayne Ave. Turn LEFT onto County Garage Rd. Turn RIGHT onto the second Panther Valley Rd entrance. House will be on the Right. -OR- From E First St: Turn onto Cook Rd thru the cemetery. Turn LEFT on Wayne Ave. Turn RIGHT onto County Garage Rd. Turn RIGHT onto second Panther Valley Rd entrance. House will be on the Right. See sign
Sewer Public Sewer
Water Public
Architectural Style Traditional
Structure Type Vinyl Siding,Frame
Others
Restrictions Yes
Tax ID 100L E 027.00
Energy Description Electric
Read Less




