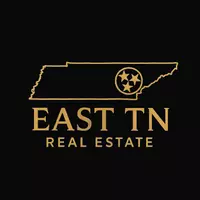For more information regarding the value of a property, please contact us for a free consultation.
1647 Loudon Hwy Philadelphia, TN 37846
Want to know what your home might be worth? Contact us for a FREE valuation!

Our team is ready to help you sell your home for the highest possible price ASAP
Key Details
Sold Price $435,000
Property Type Single Family Home
Sub Type Single Family Residence
Listing Status Sold
Purchase Type For Sale
Square Footage 2,030 sqft
Price per Sqft $214
MLS Listing ID 1297468
Sold Date 06/25/25
Style Traditional
Bedrooms 3
Full Baths 2
Year Built 1989
Lot Size 4.900 Acres
Acres 4.9
Property Sub-Type Single Family Residence
Source East Tennessee REALTORS® MLS
Property Description
NEW PRICE!!!Looking for complete Privacy & a Ready-To- Move-In home??? Stop Looking and Call Today!!! This One Owner, Custom Built Home sits on 4.9 acres of level property and is surrounded by nature to ensure Serenity. and Privacy. Walk into a brand new with a Well Maintained home that offers 3B/2B with lots of new updates inside and out, Newer stainless appliances ,newer roof , newer HVAC, Ring Camera System and more. This one offers a great floor plan, quality throughout, with an all brick and vinyl exterior for low maintenance. New owners will be sure to enjoy the cozy fireplace, office or master on the main, spacious bedrooms upstairs with great storage., Walk-in Pantry, Laundry Room including Washer and Dryer, attached garage with storage area, privacy deck with room in the back yard for garden or entertaining and lots of parking. This Rare Find wont last long...Call Today!!!
Location
State TN
County Roane County - 31
Area 4.9
Rooms
Other Rooms LaundryUtility, Mstr Bedroom Main Level, Split Bedroom
Basement Crawl Space
Dining Room Breakfast Bar, Eat-in Kitchen
Interior
Interior Features Walk-In Closet(s), Pantry, Breakfast Bar, Eat-in Kitchen
Heating Central, Propane
Cooling Central Cooling
Flooring Laminate, Carpet, Vinyl
Fireplaces Number 1
Fireplaces Type Wood Burning
Fireplace Yes
Window Features Windows - Insulated
Appliance Gas Range, Dishwasher, Dryer, Range, Refrigerator, Washer
Heat Source Central, Propane
Laundry true
Exterior
Exterior Feature Deck, Windows - Insulated
Parking Features Attached, Main Level
Garage Spaces 1.0
Garage Description Attached, Main Level, Attached
View Country Setting
Total Parking Spaces 1
Garage Yes
Building
Lot Description Creek, Private, Level
Faces From Knox I-75 to right on highway 72 Stay straight on Hwy 72 House is approx 7.5 miles on right. No SOP
Sewer Septic Tank
Water Public
Architectural Style Traditional
Structure Type Vinyl Siding,Brick
Schools
Elementary Schools Midway
Middle Schools Midway
High Schools Midway
Others
Restrictions No
Tax ID 114 052.00
Security Features Smoke Detector
Energy Description Propane
Read Less




