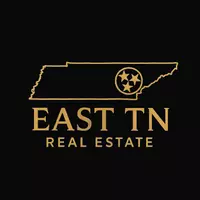For more information regarding the value of a property, please contact us for a free consultation.
33 Glenwood CIR Crossville, TN 38555
Want to know what your home might be worth? Contact us for a FREE valuation!

Our team is ready to help you sell your home for the highest possible price ASAP
Key Details
Sold Price $257,500
Property Type Single Family Home
Sub Type Single Family Residence
Listing Status Sold
Purchase Type For Sale
Square Footage 1,424 sqft
Price per Sqft $180
Subdivision Highland View
MLS Listing ID 1301973
Sold Date 06/30/25
Style Traditional
Bedrooms 3
Full Baths 2
Year Built 1967
Lot Size 0.560 Acres
Acres 0.56
Lot Dimensions 175x140
Property Sub-Type Single Family Residence
Source East Tennessee REALTORS® MLS
Property Description
Full brick home in great condition in the Homestead area, Corner lot with large nice yard, two outbuildings and a carport awning, Beautiful hardwood floors through out home with tile in the bathrooms and kitchen, custom wood kitchen cabinets, split floorplan, Large kitchen/ dining combo, covered front and back patios. two driveways.
Location
State TN
County Cumberland County - 34
Area 0.56
Rooms
Basement Crawl Space
Interior
Interior Features Walk-In Closet(s), Eat-in Kitchen
Heating Central, Natural Gas
Cooling Central Cooling
Flooring Hardwood, Tile
Fireplaces Type None
Fireplace No
Appliance Dishwasher, Microwave, Range, Refrigerator
Heat Source Central, Natural Gas
Exterior
Exterior Feature Porch - Covered
Parking Features Off-Street Parking, Garage Door Opener, Main Level
Garage Spaces 1.0
Carport Spaces 2
Garage Description Garage Door Opener, Main Level, Off-Street Parking
View Country Setting
Total Parking Spaces 1
Garage Yes
Building
Lot Description Corner Lot, Level
Faces 127 Left on Deep Draw left on Highland Lane home on right on corner of Highland Lane and Glenwood Circle
Sewer Septic Tank
Water Public
Architectural Style Traditional
Additional Building Storage
Structure Type Brick,Frame
Schools
Elementary Schools Homestead
Middle Schools Homestead
High Schools Stone Memorial
Others
Restrictions Yes
Tax ID 127K B 025.00
Energy Description Gas(Natural)
Acceptable Financing FHA, Cash, Conventional
Listing Terms FHA, Cash, Conventional
Read Less




