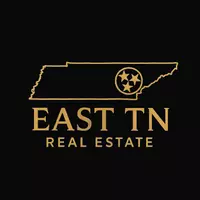For more information regarding the value of a property, please contact us for a free consultation.
9124 Farrell Park LN Knoxville, TN 37922
Want to know what your home might be worth? Contact us for a FREE valuation!

Our team is ready to help you sell your home for the highest possible price ASAP
Key Details
Sold Price $1,400,000
Property Type Single Family Home
Sub Type Single Family Residence
Listing Status Sold
Purchase Type For Sale
Square Footage 4,689 sqft
Price per Sqft $298
Subdivision Whittington Creek
MLS Listing ID 1302395
Sold Date 06/30/25
Style Traditional
Bedrooms 4
Full Baths 4
Half Baths 1
HOA Fees $100/mo
Year Built 1998
Lot Size 0.480 Acres
Acres 0.48
Property Sub-Type Single Family Residence
Source East Tennessee REALTORS® MLS
Property Description
This beautifully renovated home is nestled in a quiet culdesac in Whittington Creek and located in the heart of West Knoxville. Step inside to discover the extensive updates including quartz countertops in the kitchen, new cabinets and appliances, updated bathrooms throughout, new windows and exterior doors, new flooring, paint, designer lighting and much more.
The kitchen opens to the family room, which features custom built-ins, a cozy gas fireplace, and seamlessly flows out to the covered terrace for easy indoor-outdoor living.
Enjoy sunny days and starry nights in the backyard oasis with a private pool, hot tub and plenty of entertaining space. The spacious walkout basement features a full bath, kitchenette and plenty of additional living area.
Community amenities include tennis and sport courts, pool and playground.
Location
State TN
County Knox County - 1
Area 0.48
Rooms
Family Room Yes
Other Rooms Basement Rec Room, LaundryUtility, DenStudy, 2nd Rec Room, Addl Living Quarter, Extra Storage, Breakfast Room, Family Room
Basement Walkout, Finished, Plumbed
Dining Room Eat-in Kitchen, Formal Dining Area, Breakfast Room
Interior
Interior Features Walk-In Closet(s), Kitchen Island, Pantry, Eat-in Kitchen
Heating Central, Natural Gas, Electric
Cooling Central Cooling, Ceiling Fan(s)
Flooring Carpet, Hardwood, Vinyl, Tile
Fireplaces Number 1
Fireplaces Type Gas Log
Fireplace Yes
Appliance Dishwasher, Disposal, Range, Self Cleaning Oven
Heat Source Central, Natural Gas, Electric
Laundry true
Exterior
Exterior Feature Irrigation System, Prof Landscaped
Parking Features Main Level
Garage Spaces 3.0
Garage Description Main Level
Pool true
Community Features Sidewalks
Amenities Available Swimming Pool, Tennis Courts, Club House, Playground
View Other
Porch true
Total Parking Spaces 3
Garage Yes
Building
Lot Description Cul-De-Sac, Private, Irregular Lot
Faces Northshore Drive to Whittington Creek Boulevard,, right onto Bellamy Oaks Dr., left onto Farrell Park Lane, and home is at the end of the culdesac.
Sewer Public Sewer
Water Public
Architectural Style Traditional
Structure Type Brick
Schools
Elementary Schools Blue Grass
Middle Schools West Valley
High Schools Bearden
Others
HOA Fee Include All Amenities
Restrictions Yes
Tax ID 145PJ030
Security Features Smoke Detector
Energy Description Electric, Gas(Natural)
Acceptable Financing Cash, Conventional
Listing Terms Cash, Conventional
Read Less




