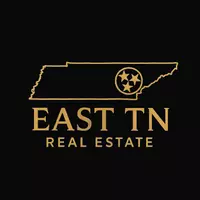For more information regarding the value of a property, please contact us for a free consultation.
3311 Berkshire CIR Johnson City, TN 37604
Want to know what your home might be worth? Contact us for a FREE valuation!

Our team is ready to help you sell your home for the highest possible price ASAP
Key Details
Sold Price $676,000
Property Type Single Family Home
Sub Type Single Family Residence
Listing Status Sold
Purchase Type For Sale
Square Footage 4,722 sqft
Price per Sqft $143
Subdivision Berkshire Sec 1
MLS Listing ID 1303003
Sold Date 07/01/25
Style Cape Cod,Traditional
Bedrooms 4
Full Baths 4
Half Baths 1
Year Built 1990
Lot Size 0.420 Acres
Acres 0.42
Lot Dimensions 100.83 X 175.70 IRR
Property Sub-Type Single Family Residence
Source East Tennessee REALTORS® MLS
Property Description
Welcome Home to 3311 Berkshire Circle. Where comfort meets character. This beautifully updated brick home offers timeless curb appeal & a light filled layout made for everyday living & easy entertaining. Spacious bedrooms, a finished basement for bonus living, and a fenced backyard help make this home move in ready.
School zoning: Towne Acres + Liberty Bell
Location
State TN
County Washington County
Area 0.42
Rooms
Other Rooms Basement Rec Room, Bedroom Main Level, Extra Storage, Office, Mstr Bedroom Main Level
Basement Walkout, Finished
Dining Room Breakfast Bar, Formal Dining Area
Interior
Interior Features Walk-In Closet(s), Breakfast Bar, Central Vacuum
Heating Central, Natural Gas
Cooling Central Cooling, Ceiling Fan(s)
Flooring Carpet, Hardwood, Vinyl, Tile
Fireplaces Number 2
Fireplaces Type Brick, Gas Log
Fireplace Yes
Appliance Gas Range, Dishwasher, Disposal, Microwave, Refrigerator, Self Cleaning Oven
Heat Source Central, Natural Gas
Exterior
Exterior Feature Windows - Vinyl
Parking Features Garage Door Opener, Attached, Basement
Garage Spaces 2.0
Garage Description Attached, Basement, Garage Door Opener, Attached
Total Parking Spaces 2
Garage Yes
Building
Lot Description Level, Rolling Slope
Faces Knob Creek Rd- right onto W Mountainview Rd- left on Berkshire Circle-stay right & home is 2nd on left
Sewer Public Sewer
Water Public
Architectural Style Cape Cod, Traditional
Structure Type Brick,Block
Others
Restrictions Yes
Tax ID 037J B 040.00
Security Features Smoke Detector
Energy Description Gas(Natural)
Read Less




