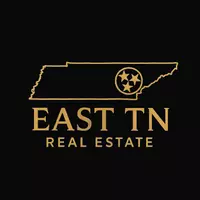For more information regarding the value of a property, please contact us for a free consultation.
3703 Solway Rd Knoxville, TN 37931
Want to know what your home might be worth? Contact us for a FREE valuation!

Our team is ready to help you sell your home for the highest possible price ASAP
Key Details
Sold Price $390,000
Property Type Single Family Home
Sub Type Single Family Residence
Listing Status Sold
Purchase Type For Sale
Square Footage 1,904 sqft
Price per Sqft $204
MLS Listing ID 1298849
Sold Date 06/30/25
Style Cabin
Bedrooms 3
Full Baths 2
Year Built 1979
Lot Size 1.100 Acres
Acres 1.1
Lot Dimensions 280X185
Property Sub-Type Single Family Residence
Source East Tennessee REALTORS® MLS
Property Description
One-of-a-Kind Urban Cabin on 1.1 Acres in Hardin Valley - Fully Updated and Refurbished!
Discover this unique urban retreat tucked away on beautifully wooded acreage with a Knoxville address, just minutes from Oak Ridge and zoned for the highly sought-after Hardin Valley School District. Each level of this home offers a complete and separate living space, making it ideal for extended family, overnight rentals, travel nurses, or similar uses.
Surrounded by mature trees and natural beauty, this property offers a rare combination of privacy, tranquility, and convenience—just moments from West Knoxville amenities.
Step inside to a bright, open floor plan filled with thoughtful upgrades and designer touches. Recent renovations include luxury vinyl plank flooring, new baseboards and trim, fresh interior and exterior paint, and modern LED lighting throughout. The main kitchen features quartz countertops, added cabinetry, a custom bar with seating for three, and newer stainless steel appliances (2023).
The main level is warm and inviting, filled with natural light from large windows, a double-glass front entry, and a new Low-E Argon sliding glass door. The great room is anchored by a sleek electric fireplace with a custom accent wall that provides both style and warmth. The spacious owner's suite offers two walk-in closets, a full bath with built-in storage, and its own washer and dryer for added convenience. A generous dining area allows ample space for gatherings.
Downstairs, you'll find two additional bedrooms, a second full bathroom, and a second living area with its own private entrance and driveway. This level also includes a second kitchen equipped with a new refrigerator, microwave, and a newer dishwasher --perfect for a mother-in-law suite or income-producing space.
The home is fully upgraded as a smart home, featuring an Ecobee thermostat, two Ring doorbells, Schlage smart deadbolts, and numerous Alexa-compatible smart switches for added convenience and security.
Outside, enjoy ample parking space for vehicles, a boat, or an RV. Two large storage sheds with built-in shelving offer versatile use for tools, hobbies, or crafts. A firepit area sets the stage for cozy evenings under the stars, while three decks provide perfect spots to relax, grill, or take in the peaceful sounds of nature: including frequent visits from birds, deer, and other wildlife.
Whether you're looking for multigenerational living, rental income, or simply a peaceful retreat close to everything, this property offers it all.
Don't miss this rare gem in West Knoxville! Schedule your private showing today. Please call or text us with any questions!
Location
State TN
County Knox County - 1
Area 1.1
Rooms
Other Rooms Addl Living Quarter, Great Room, Mstr Bedroom Main Level
Basement Walkout, Finished
Dining Room Breakfast Bar
Interior
Interior Features Walk-In Closet(s), Breakfast Bar
Heating Central, Forced Air, Heat Pump, Electric
Cooling Central Cooling
Flooring Vinyl, Tile
Fireplaces Number 1
Fireplaces Type Electric, Other
Fireplace Yes
Appliance Dishwasher, Dryer, Microwave, Range, Refrigerator, Self Cleaning Oven, Washer
Heat Source Central, Forced Air, Heat Pump, Electric
Exterior
Exterior Feature Balcony
Parking Features Off-Street Parking, RV Parking, Main Level
Garage Description RV Parking, Main Level, Off-Street Parking
View Country Setting, Wooded
Garage No
Building
Lot Description Private, Wooded, Rolling Slope
Faces From I-40 take rt 162 N (Pellissippi Pwky) towards Oak Ridge. Take the third exit, Hardin Valley Rd. Turn Left at light under the overpass, then take immediate first Right onto Solway Rd. Take about 2 miles. Home will be on the left. Sign at the end of Driveway. Please pull to upper level. Front door is on the opposite side from the street.
Sewer Septic Tank
Water Public
Architectural Style Cabin
Additional Building Storage
Structure Type Wood Siding,Cedar,Block,Frame
Schools
Elementary Schools Hardin Valley
Middle Schools Hardin Valley
High Schools Hardin Valley Academy
Others
Restrictions No
Tax ID 089 04902
Energy Description Electric
Read Less




