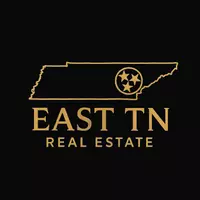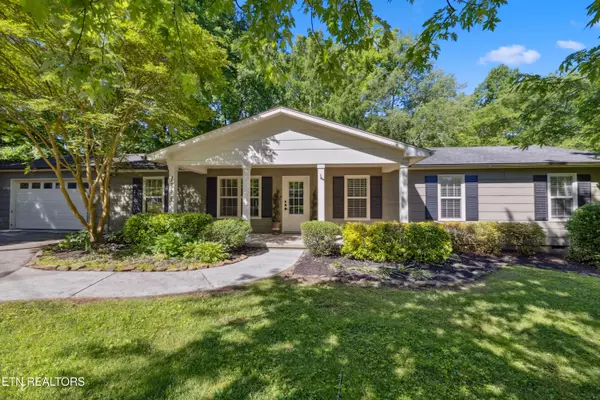For more information regarding the value of a property, please contact us for a free consultation.
1333 Park Glen Rd Knoxville, TN 37919
Want to know what your home might be worth? Contact us for a FREE valuation!

Our team is ready to help you sell your home for the highest possible price ASAP
Key Details
Sold Price $465,000
Property Type Single Family Home
Sub Type Single Family Residence
Listing Status Sold
Purchase Type For Sale
Square Footage 1,827 sqft
Price per Sqft $254
Subdivision Forest Brooks Park Section 2
MLS Listing ID 1302481
Sold Date 08/04/25
Style Traditional
Bedrooms 3
Full Baths 2
Year Built 1971
Lot Size 0.530 Acres
Acres 0.53
Lot Dimensions 199.6 x 106
Property Sub-Type Single Family Residence
Source East Tennessee REALTORS® MLS
Property Description
Charming Forest Brook Ranch with Expansive Yard & Finished Bonus Spaces. Step into this beautifully maintained home where sunlight fills the open-concept living room, eat-in kitchen, and sunroom with built-ins and a stone fireplace. The master suite features a walk-in closet, dual vanity bath, and private sitting area. Enjoy new carpet, fresh paint, a large laundry room, and extra attic storage. Entertain on the spacious back deck overlooking a flat, shaded 1/2 acre yard. The finished main garage, boasting vaulted ceilings and double garage doors for easy access to the backyard. Step outside to a finished outbuilding with vaulted ceilings, concrete pad, garage door. Perfect for a 4th bedroom, home office, hobby workshop, or game room, including a pool table for year-round fun.
Forest Brook is a vibrant, welcoming community with festive events year-round. Minutes from shopping, UT, downtown, and interstates, this home offers unbeatable Knoxville convenience and connection.
Location
State TN
County Knox County - 1
Area 0.53
Rooms
Family Room Yes
Other Rooms LaundryUtility, 2nd Rec Room, Sunroom, Workshop, Extra Storage, Family Room, Mstr Bedroom Main Level
Basement Crawl Space
Guest Accommodations Yes
Dining Room Eat-in Kitchen
Interior
Interior Features Walk-In Closet(s), Pantry, Eat-in Kitchen
Heating Central, Ceiling, Electric
Cooling Central Cooling, Attic Fan, Ceiling Fan(s)
Flooring Carpet, Hardwood, Vinyl
Fireplaces Number 1
Fireplaces Type Stone, Wood Burning
Fireplace Yes
Appliance Dishwasher, Disposal, Humidifier, Microwave, Range, Refrigerator
Heat Source Central, Ceiling, Electric
Laundry true
Exterior
Exterior Feature Deck, Porch - Covered
Parking Features Attached, Detached, Main Level
Garage Spaces 2.0
Garage Description Attached, Detached, Main Level, Attached
View Wooded
Total Parking Spaces 2
Garage Yes
Building
Lot Description Wooded, Level
Faces From S Northshore Dr turn left to Park Glen Rd SW
Sewer Public Sewer
Water Public
Architectural Style Traditional
Additional Building Workshop, Guest House
Structure Type Wood Siding,Block
Schools
Elementary Schools Bearden
Middle Schools Bearden
High Schools West
Others
Restrictions No
Tax ID 134AD021
Security Features Security Alarm,Smoke Detector
Energy Description Electric
Read Less




