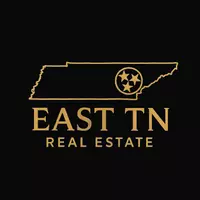For more information regarding the value of a property, please contact us for a free consultation.
7830 Thomas Henry WAY Knoxville, TN 37938
Want to know what your home might be worth? Contact us for a FREE valuation!

Our team is ready to help you sell your home for the highest possible price ASAP
Key Details
Sold Price $339,000
Property Type Condo
Sub Type Condominium
Listing Status Sold
Purchase Type For Sale
Square Footage 1,674 sqft
Price per Sqft $202
Subdivision Villas Of Cedar Crossing Condos Unit 24
MLS Listing ID 1302239
Sold Date 08/12/25
Style Traditional
Bedrooms 3
Full Baths 2
HOA Fees $175/mo
Year Built 2003
Property Sub-Type Condominium
Source East Tennessee REALTORS® MLS
Property Description
This pristine neighborhood and end unit condo is in the heart of Halls. This condo offers 9-foot ceilings, open floor plan, hardwood floors, and includes all appliances (with washer and dryer!). It has a spacious 2 car garage, 3rd bedroom could also be used a a bonus room, walk -in main closet and a cozy sunroom overlooking your beautiful backyard. This condo is move-in ready. This home has an eat-in kitchen area and separate dining room.
Buyer to verify square footage
Location
State TN
County Knox County - 1
Rooms
Other Rooms LaundryUtility, Sunroom, Bedroom Main Level, Mstr Bedroom Main Level
Basement Slab, None
Dining Room Eat-in Kitchen, Formal Dining Area
Interior
Interior Features Walk-In Closet(s), Pantry, Eat-in Kitchen, Central Vacuum
Heating Central, Electric
Cooling Central Cooling
Flooring Laminate, Carpet, Vinyl
Fireplaces Number 1
Fireplaces Type Gas, Ventless, Gas Log
Fireplace Yes
Window Features Windows - Insulated
Appliance Dishwasher, Disposal, Dryer, Microwave, Range, Refrigerator, Washer
Heat Source Central, Electric
Laundry true
Exterior
Exterior Feature Windows - Insulated, Patio
Parking Features Attached, Main Level
Garage Spaces 2.0
Garage Description Attached, Main Level, Attached
View Country Setting
Porch true
Total Parking Spaces 2
Garage Yes
Building
Lot Description Zero Lot Line
Faces N hyw 33 to L on Andersonville pike. Go 2 miles R into Cedar Crossing
Sewer Public Sewer
Water Public
Architectural Style Traditional
Structure Type Brick,Block
Others
HOA Fee Include Building Exterior,Association Ins,Grounds Maintenance
Restrictions Yes
Tax ID 028 06200Z
Security Features Smoke Detector
Energy Description Electric
Read Less




