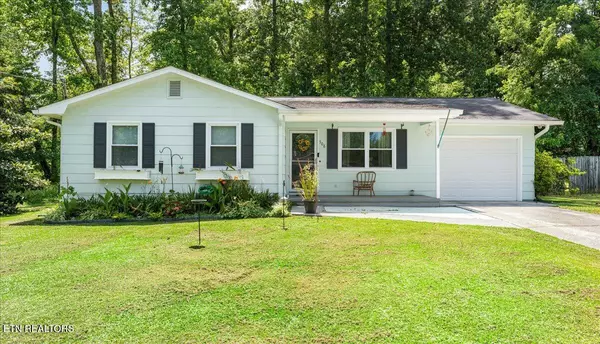For more information regarding the value of a property, please contact us for a free consultation.
508 Cedar LN Oliver Springs, TN 37840
Want to know what your home might be worth? Contact us for a FREE valuation!

Our team is ready to help you sell your home for the highest possible price ASAP
Key Details
Sold Price $239,900
Property Type Single Family Home
Sub Type Single Family Residence
Listing Status Sold
Purchase Type For Sale
Square Footage 1,072 sqft
Price per Sqft $223
Subdivision Forest Hills
MLS Listing ID 1307192
Sold Date 08/08/25
Style Traditional
Bedrooms 3
Full Baths 1
Half Baths 1
Year Built 1979
Lot Size 10,018 Sqft
Acres 0.23
Property Sub-Type Single Family Residence
Source East Tennessee REALTORS® MLS
Property Description
Charming 3-bedroom, 1.5-bath ranch located on a peaceful cul-de-sac! This beautifully updated home features a bright, open-concept living and kitchen area with updated cabinetry, modern countertops, abundant storage—including a spacious pantry—and an abundance of prep space. Durable waterproof laminate flooring runs throughout the main areas, with ceramic tile in all wet spaces for easy maintenance. The bathrooms were fully renovated in 2019 with new toilets, sinks, and stylish finishes. You'll love the generously sized primary bedroom, and peace of mind comes with recent upgrades including insulated double-pane tilt-in vinyl windows (2020), a new water heater (2018), and an updated AC unit (July 2022). The roof features architectural shingles with a 30-year warranty installed in 2006. Additional highlights include new energy efficient refrigerator (2024), 6-foot privacy fence, cement patio perfect for outdoor entertaining, new gutters with gutter guards, garage door opener, updated light fixtures throughout, and fresh interior paint, making the home feel crisp and modern. Enjoy quiet mornings on the covered front porch or unwind in the fenced backyard shaded by mature trees—ideal for relaxing, hosting, or playing. A true move-in ready gem with thoughtful updates throughout!
Location
State TN
County Anderson County - 30
Area 0.23
Rooms
Family Room Yes
Other Rooms Bedroom Main Level, Family Room, Mstr Bedroom Main Level
Basement Crawl Space
Dining Room Eat-in Kitchen
Interior
Interior Features Walk-In Closet(s), Cathedral Ceiling(s), Dry Bar, Pantry, Eat-in Kitchen
Heating Central, Electric
Cooling Central Cooling, Ceiling Fan(s)
Flooring Laminate, Tile
Fireplaces Type None
Fireplace No
Appliance Dishwasher, Disposal, Microwave, Range, Refrigerator
Heat Source Central, Electric
Exterior
Exterior Feature Windows - Vinyl
Parking Features Garage Door Opener, Attached, Main Level
Garage Spaces 1.0
Garage Description Attached, Garage Door Opener, Main Level, Attached
Porch true
Total Parking Spaces 1
Garage Yes
Building
Lot Description Cul-De-Sac, Level
Faces Midway Dr. Drive to Cedar Ln Turn right onto Midway Dr Turn right onto Sleepy Hollow Rd Turn right onto Cedar Ln Destination will be on the right
Sewer Public Sewer
Water Public
Architectural Style Traditional
Structure Type Frame,Other
Schools
Elementary Schools Norwood
Middle Schools Norwood
High Schools Clinton
Others
Restrictions Yes
Tax ID 092N E 009.00
Energy Description Electric
Read Less
GET MORE INFORMATION





