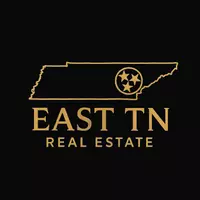For more information regarding the value of a property, please contact us for a free consultation.
5443 Lance DR Knoxville, TN 37909
Want to know what your home might be worth? Contact us for a FREE valuation!

Our team is ready to help you sell your home for the highest possible price ASAP
Key Details
Sold Price $399,909
Property Type Single Family Home
Sub Type Single Family Residence
Listing Status Sold
Purchase Type For Sale
Square Footage 2,280 sqft
Price per Sqft $175
Subdivision Timbercrest Sub Unit 9
MLS Listing ID 1293968
Sold Date 08/18/25
Style Traditional
Bedrooms 4
Full Baths 2
Half Baths 1
Year Built 1975
Lot Size 0.350 Acres
Acres 0.35
Lot Dimensions 105 X 147.53 X IRR
Property Sub-Type Single Family Residence
Source East Tennessee REALTORS® MLS
Property Description
This home is conveniently located in a well-established, quiet neighborhood, just minutes away from dining, shopping, hospitals, and more. It features beautiful landscaping and a spacious, level backyard that offers plenty of privacy. The home boasts large bedrooms and ample extra space to meet your needs. Additionally, it is being sold with a full home warranty.
Location
State TN
County Knox County - 1
Area 0.35
Rooms
Other Rooms LaundryUtility
Basement Slab
Dining Room Formal Dining Area
Interior
Interior Features Walk-In Closet(s)
Heating Ceiling, Heat Pump
Cooling Central Cooling
Flooring Carpet, Hardwood, Vinyl
Fireplaces Number 1
Fireplaces Type Brick, Wood Burning
Fireplace Yes
Appliance Dishwasher, Disposal, Dryer, Microwave, Range, Refrigerator, Washer
Heat Source Ceiling, Heat Pump
Laundry true
Exterior
Exterior Feature Porch - Covered
Parking Features Garage Door Opener, Main Level
Garage Spaces 2.0
Garage Description Garage Door Opener, Main Level
View Other
Total Parking Spaces 2
Garage Yes
Building
Lot Description Level
Faces At Exit 383, head right on the ramp for Papermill Dr toward Papermill Dr / Weisgarber Rd 404, and keep right to get onto Papermill Rd. .4 mi Turn left onto Kirby Rd 0.2 mi Turn left onto Lonas Dr 0.2 turn right onto Timber Pass 0.3 mi Turn left onto Yosemite Trail 348 Turn right onto Lance Dr
Sewer Public Sewer
Water Public
Architectural Style Traditional
Structure Type Wood Siding,Brick,Frame
Schools
Elementary Schools Bearden
Middle Schools Bearden
High Schools West
Others
Restrictions Yes
Tax ID 107HJ007
Read Less




