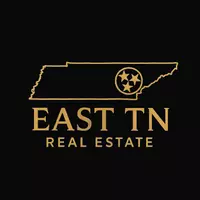For more information regarding the value of a property, please contact us for a free consultation.
103 Renner Lane LN Oliver Springs, TN 37840
Want to know what your home might be worth? Contact us for a FREE valuation!

Our team is ready to help you sell your home for the highest possible price ASAP
Key Details
Sold Price $329,000
Property Type Single Family Home
Sub Type Single Family Residence
Listing Status Sold
Purchase Type For Sale
Square Footage 1,752 sqft
Price per Sqft $187
MLS Listing ID 1301382
Sold Date 08/29/25
Style Craftsman,Cabin
Bedrooms 3
Full Baths 3
Year Built 1994
Lot Size 1.030 Acres
Acres 1.03
Property Sub-Type Single Family Residence
Source East Tennessee REALTORS® MLS
Property Description
This beautiful craftsman style family home provides the privacy of a wooded, 1-acre, unrestricted lot, just minutes from commerce. The first floor boasts an open kitchen, dining, and living area, along with the primary and secondary bedrooms and 2 full baths. Laundry is on the main level, and a new dishwasher was installed this year. Upstairs features a spacious third bedroom with a full bath and two bonus rooms currently being used as an entertainment area, music room, and art studio. Enjoy the scenic view from your own hot tub in the fenced back yard. Easy to show.
Location
State TN
County Anderson County - 30
Area 1.03
Rooms
Basement Unfinished
Dining Room Eat-in Kitchen
Interior
Interior Features Pantry, Eat-in Kitchen
Heating Central, Electric
Cooling Central Cooling
Flooring Laminate, Tile
Fireplaces Type None
Fireplace No
Appliance Dishwasher, Microwave, Range, Refrigerator
Heat Source Central, Electric
Exterior
Exterior Feature Balcony
Parking Features Off-Street Parking
Garage Description Off-Street Parking
View Wooded, Seasonal Mountain
Garage No
Building
Lot Description Private, Wooded
Faces Coming from Illinois Avenue in Oak Ridge, toward Oliver Springs, once you have topped the hill Renner lane will be on the Right & house is first driveway on the left. 103 Renner Ln.
Sewer Septic Tank
Water Public
Architectural Style Craftsman, Cabin
Structure Type Block,Frame
Schools
Elementary Schools Norwood
Middle Schools Norwood
High Schools Clinton
Others
Restrictions No
Tax ID 099 013.05 000
Security Features Smoke Detector
Energy Description Electric
Acceptable Financing Cash, Conventional
Listing Terms Cash, Conventional
Read Less
GET MORE INFORMATION





