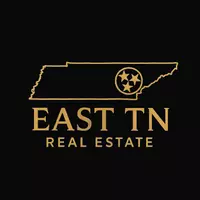For more information regarding the value of a property, please contact us for a free consultation.
175 Clear Branch Rd Rocky Top, TN 37769
Want to know what your home might be worth? Contact us for a FREE valuation!

Our team is ready to help you sell your home for the highest possible price ASAP
Key Details
Sold Price $216,800
Property Type Single Family Home
Sub Type Single Family Residence
Listing Status Sold
Purchase Type For Sale
Square Footage 1,872 sqft
Price per Sqft $115
MLS Listing ID 1307384
Sold Date 09/09/25
Style Traditional
Bedrooms 3
Full Baths 1
Year Built 1964
Lot Size 1.000 Acres
Acres 1.0
Lot Dimensions 232x261x188x217
Property Sub-Type Single Family Residence
Source East Tennessee REALTORS® MLS
Property Description
Charming Country Home on 1.Acre- One-Owner Property with Stunning Views & Workshop
Nestled in the peaceful charm of the countryside, this meticulously cared-for 3-bedroom 1 Full bath 1,872 sq ft home has been a cherished family haven for 61 years. Built and lovingly maintained by the original owner, this property is now ready to welcome its next chapter.
The home sits on a picturesque 1-acre lot, surrounded by mature trees, blooming hydrangeas, crepe myrtles, azaleas, and muscadine vines. A pear tree and beautiful flower gardens add to the serene outdoor setting. Enjoy the changing seasons from the covered back patio off the kitchen or the inviting front porch with stunning mountain views.
Inside, you'll find 3 bedrooms 1 full bath a spacious living room that flows seamlessly into the large dining area, perfect for gatherings and entertaining. The dining room features a cozy Hawk wood-burning stove with blowers and a thermostat controller, creating warmth and ambiance in cooler months.
This home is heated with natural gas heat throughout the up stairs and down stairs.
Downstairs offers additional versatility with a den, craft room, and a dedicated laundry room. A one-car garage is located under the home, along with a large workshop equipped with a built-in air compressor for all your air tools, Plumbed for the entire home and detached garage ideal for hobbyists or home projects. The Large detached garage has its very own separate driveway with plenty of room to park a large RV. Inside there's even more workspace or storage options such as large boats, campers, toys etc. This spacious garage is 26x30 and is also equipped with a wood burning stove for heat in the cold winter months. It also has electricity and running water.
In addition to parking you will love the covered carport that will hold 2 vehicles as well.
This well-loved home offers the perfect blend of comfort, functionality, and natural beauty, making it a rare find. Whether you're looking for your first home or a peaceful place to settle down, this property is ready for its new family.
Location
State TN
County Anderson County - 30
Area 1.0
Rooms
Other Rooms LaundryUtility, DenStudy, Workshop, Bedroom Main Level, Extra Storage, Office, Great Room, Mstr Bedroom Main Level
Basement Partially Finished, Plumbed, Slab
Dining Room Other
Interior
Heating Central, Natural Gas
Cooling Central Cooling, Ceiling Fan(s)
Flooring Laminate, Carpet, Hardwood, Tile
Fireplaces Number 1
Fireplaces Type Gas, Ventless, Gas Log, Wood Burning Stove
Fireplace Yes
Appliance Dishwasher, Dryer, Microwave, Range, Refrigerator, Washer
Heat Source Central, Natural Gas
Laundry true
Exterior
Exterior Feature Windows - Vinyl
Parking Features Carport, Detached, RV Parking
Garage Spaces 1.0
Carport Spaces 2
Garage Description Detached, RV Parking, Carport
View Mountain View, Country Setting
Porch true
Total Parking Spaces 1
Garage Yes
Building
Lot Description Private, Level, Rolling Slope
Faces I75N to Exit 128 turn right onto Hwy 441 to redlight turn left onto Main Street, go approx 3 miles through town to left on New Clear Branch Rd to on Clear Branch Rd, property 1/2 miles through town on left. SOP
Sewer Septic Tank
Water Public
Architectural Style Traditional
Additional Building Workshop
Structure Type Other,Vinyl Siding,Block,Frame
Schools
Elementary Schools Lake City
Middle Schools Lake City
High Schools Anderson County
Others
Restrictions No
Tax ID 019 145.00
Security Features Security Alarm,Smoke Detector
Energy Description Gas(Natural)
Acceptable Financing Cash, Conventional
Listing Terms Cash, Conventional
Read Less
GET MORE INFORMATION





