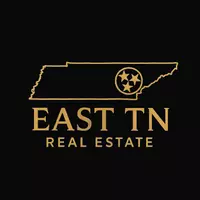For more information regarding the value of a property, please contact us for a free consultation.
111 Summit Ridge LN Oak Ridge, TN 37830
Want to know what your home might be worth? Contact us for a FREE valuation!

Our team is ready to help you sell your home for the highest possible price ASAP
Key Details
Sold Price $380,000
Property Type Single Family Home
Sub Type Single Family Residence
Listing Status Sold
Purchase Type For Sale
Square Footage 1,649 sqft
Price per Sqft $230
Subdivision Summit Place
MLS Listing ID 1308561
Sold Date 09/25/25
Style Traditional
Bedrooms 4
Full Baths 2
Half Baths 1
HOA Fees $29/ann
Year Built 2023
Lot Size 8,712 Sqft
Acres 0.2
Lot Dimensions 60 X 143 IRR
Property Sub-Type Single Family Residence
Source East Tennessee REALTORS® MLS
Property Description
Step into this pristine 2023 build home by D.R. Horton, the nation's largest homebuilder by volume. Designed with modern living in mind, this 4-bedroom, 2.5-bath home features a bright, open floor plan, tall ceilings on main level, and abundant natural light throughout. Enjoy the benefits of a whole house water filtration system and landscape irrigation, ensuring both comfort and convenience. The spacious kitchen and living areas offer a seamless flow perfect for everyday living or entertaining guests. Retreat to a private backyard with mountain views, creating the ideal setting for peaceful mornings or evening gatherings. Located in a quiet neighborhood just minutes from Oak Ridge's shopping, dining, and retail, with easy access to Turkey Creek and West Knoxville attractions. This home is like new and incredibly clean!
Location
State TN
County Anderson County - 30
Area 0.2
Rooms
Family Room Yes
Other Rooms LaundryUtility, Extra Storage, Office, Great Room, Family Room
Basement Slab
Dining Room Breakfast Bar, Eat-in Kitchen
Interior
Interior Features Walk-In Closet(s), Kitchen Island, Pantry, Breakfast Bar, Eat-in Kitchen
Heating Central, Natural Gas, Electric
Cooling Central Cooling
Flooring Carpet, Vinyl, Tile
Fireplaces Type None
Fireplace No
Window Features Windows - Insulated,Window - Energy Star
Appliance Tankless Water Heater, Gas Cooktop, Dishwasher, Disposal, Microwave, Range, Refrigerator, Self Cleaning Oven
Heat Source Central, Natural Gas, Electric
Laundry true
Exterior
Exterior Feature Irrigation System, Windows - Vinyl, Prof Landscaped
Parking Features Garage Door Opener, Attached, Main Level
Garage Spaces 2.0
Garage Description Attached, Garage Door Opener, Main Level, Attached
View Other, Mountain View, Wooded
Porch true
Total Parking Spaces 2
Garage Yes
Building
Lot Description Cul-De-Sac, Private, Wooded, Level, Rolling Slope
Faces Pellissippi Parkway to Oak Ridge Hwy to Right onto Centrifuge Way. Right onto Summit Place. Home on the Left. Sign on property.
Sewer Public Sewer
Water Public
Architectural Style Traditional
Structure Type Stone,Vinyl Siding,Frame
Schools
Elementary Schools Woodland
Middle Schools Jefferson
High Schools Oak Ridge
Others
HOA Fee Include All Amenities
Restrictions Yes
Tax ID 106G A 002.69
Security Features Smoke Detector
Energy Description Electric, Gas(Natural)
Read Less
GET MORE INFORMATION





