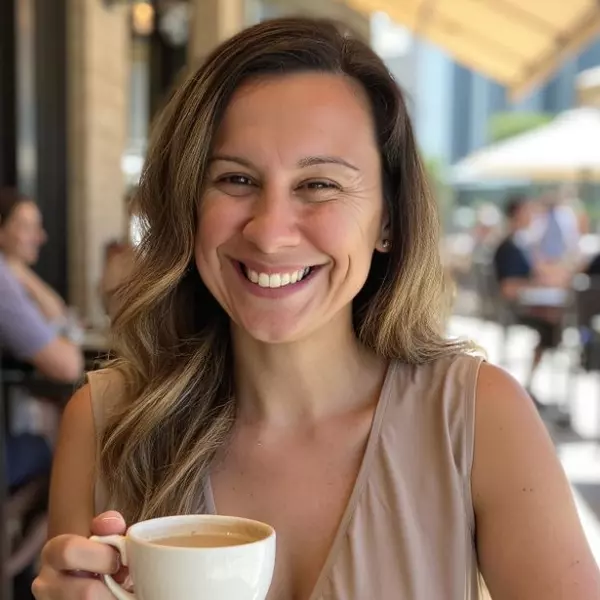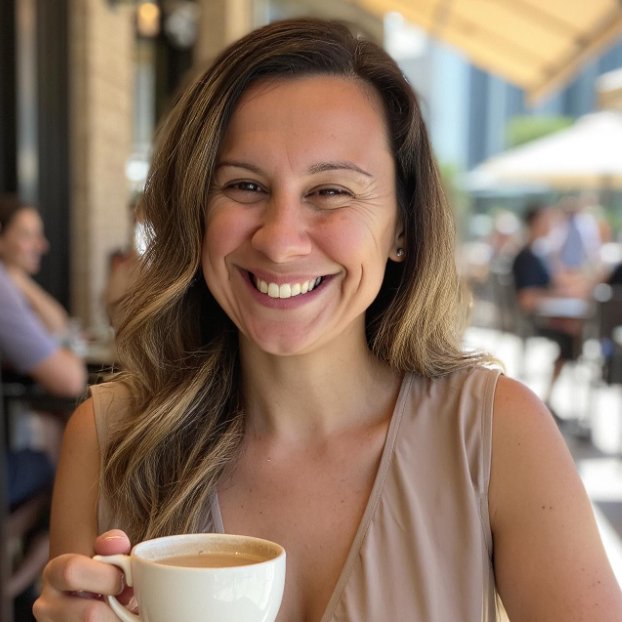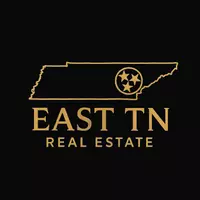For more information regarding the value of a property, please contact us for a free consultation.
11 Burton TER Crossville, TN 38558
Want to know what your home might be worth? Contact us for a FREE valuation!

Our team is ready to help you sell your home for the highest possible price ASAP
Key Details
Sold Price $323,300
Property Type Single Family Home
Sub Type Single Family Residence
Listing Status Sold
Purchase Type For Sale
Square Footage 1,477 sqft
Price per Sqft $218
Subdivision Berkshire Forest
MLS Listing ID 1306570
Sold Date 10/06/25
Style Contemporary
Bedrooms 2
Full Baths 2
HOA Fees $90/mo
Year Built 2009
Lot Size 1.000 Acres
Acres 1.0
Lot Dimensions 150.1 X 333.6 IRR
Property Sub-Type Single Family Residence
Source East Tennessee REALTORS® MLS
Property Description
Welcome Home! Here is the perfect opportunity to make this recently updated home in the highly sought after Fairfield Glade Resort community yours! With natural beauty surrounding, lots of privacy, all while located on a large 1 acre lot, this property is ready to enjoy. The open concept with split floorplan offers two bedrooms, two bathrooms and an office/study. New updates include all windows, HVAC, new walk in master shower and vanities in both bathrooms, three sun tunnels, hardwood flooring, fresh paint, newer refrigerator and dishwasher, and also features a beautiful outdoor patio area with a Pergola perfect for entertaining guests or relaxing. This property also boasts a large storage shed that has electricity. This home won't last long! Buyer to verify all information before making an informed offer.
Location
State TN
County Cumberland County - 34
Area 1.0
Rooms
Other Rooms LaundryUtility, Bedroom Main Level, Mstr Bedroom Main Level
Basement Crawl Space Sealed
Dining Room Eat-in Kitchen
Interior
Interior Features Walk-In Closet(s), Cathedral Ceiling(s), Eat-in Kitchen
Heating Central, Electric
Cooling Central Cooling
Flooring Hardwood, Vinyl
Fireplaces Type None
Fireplace No
Appliance Dishwasher, Dryer, Microwave, Range, Refrigerator, Washer
Heat Source Central, Electric
Laundry true
Exterior
Exterior Feature Windows - Vinyl
Parking Features Attached
Garage Spaces 2.0
Garage Description Attached, Attached
Pool true
Amenities Available Swimming Pool, Tennis Courts, Club House, Golf Course, Recreation Facilities
View Country Setting
Porch true
Total Parking Spaces 2
Garage Yes
Building
Lot Description Cul-De-Sac, Private, Corner Lot, Level
Faces Take Peavine Rd, turn left onto Rebel Run, turn left onto Burton Ter.
Sewer Septic Tank
Water Public
Architectural Style Contemporary
Additional Building Storage
Structure Type Vinyl Siding,Frame
Others
HOA Fee Include Trash,Some Amenities
Restrictions Yes
Tax ID 078A A 002.00
Energy Description Electric
Acceptable Financing Cash, Conventional
Listing Terms Cash, Conventional
Read Less
GET MORE INFORMATION





